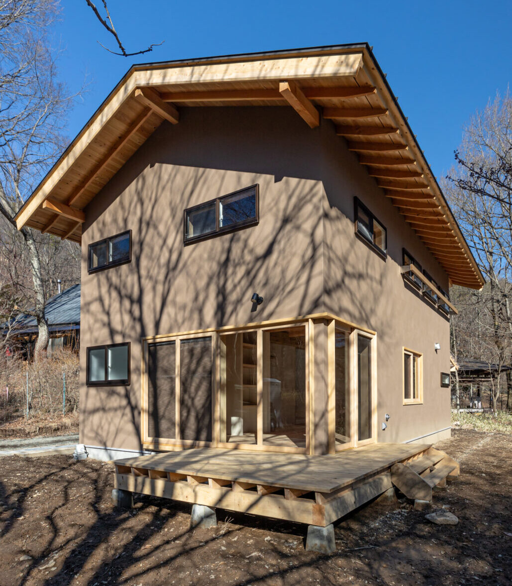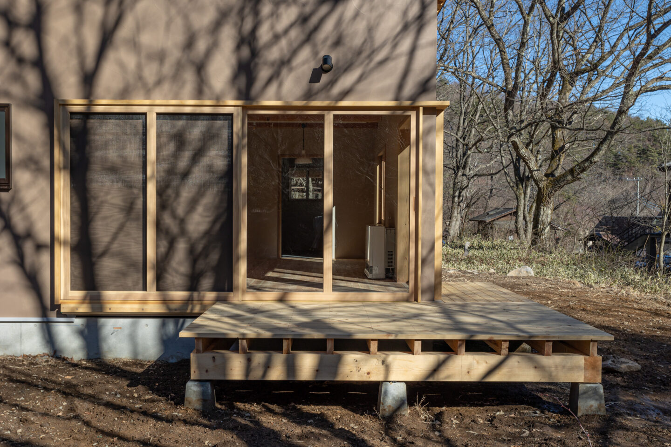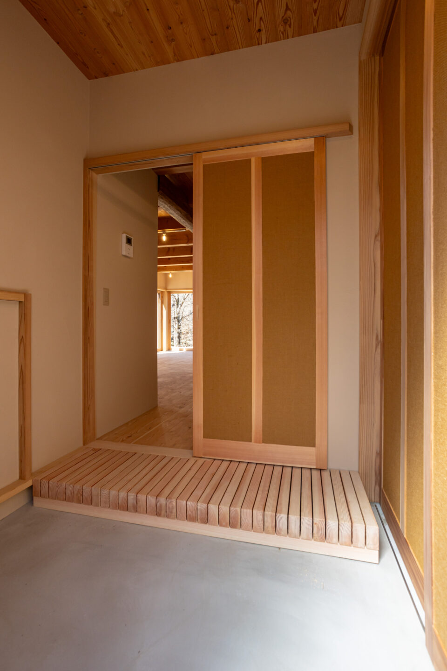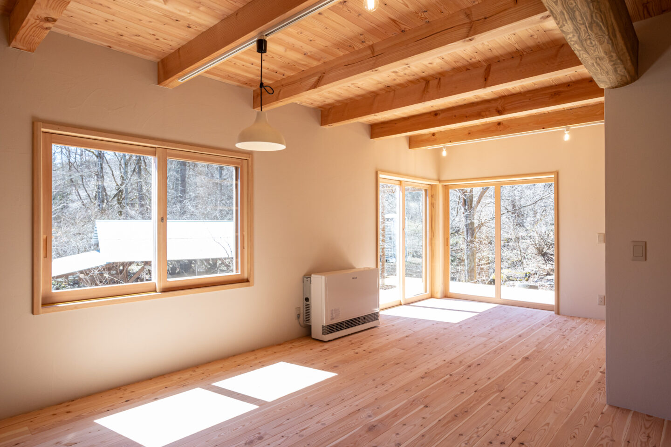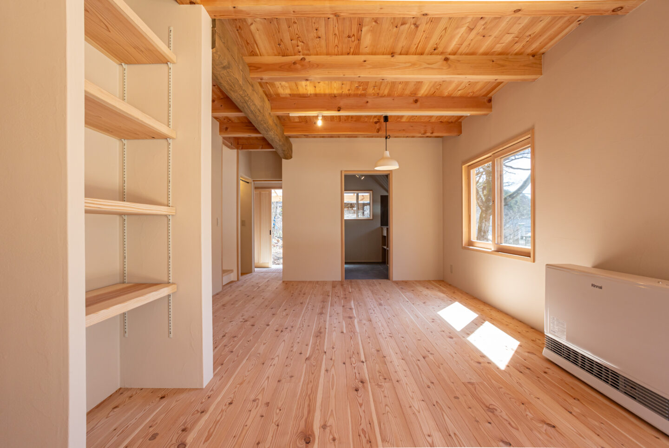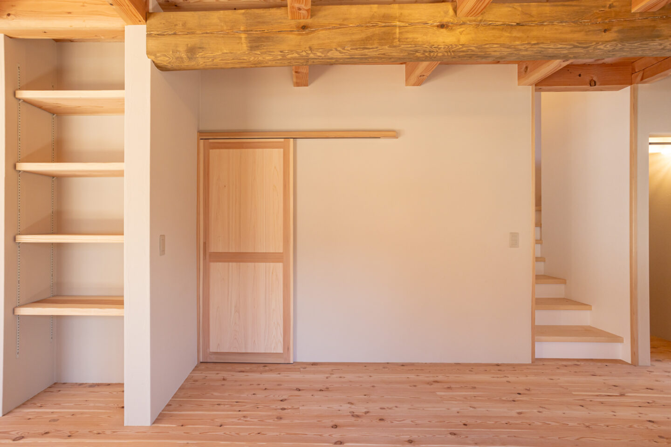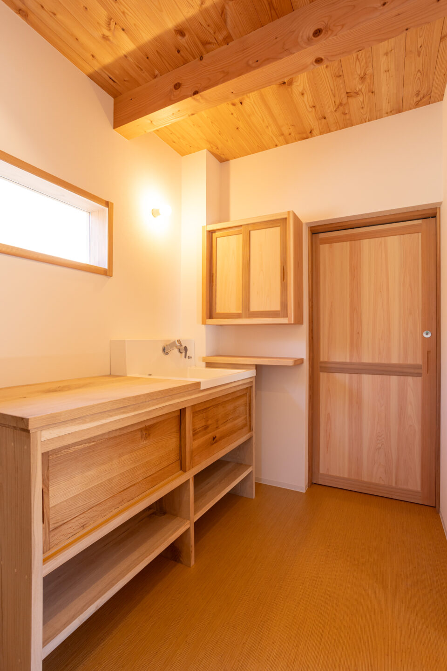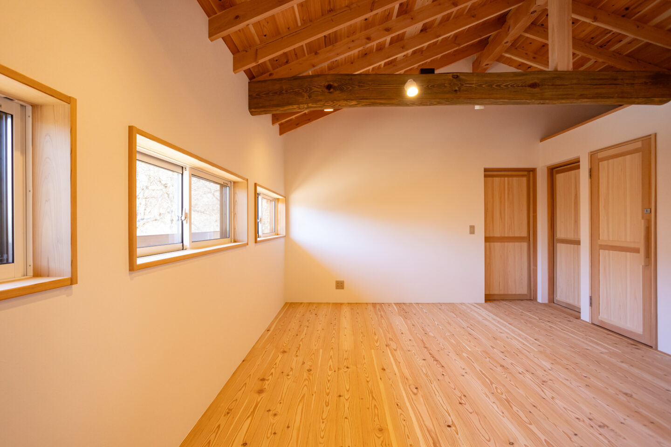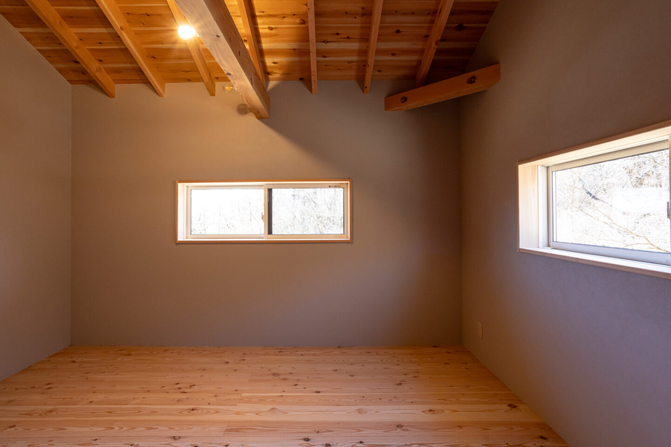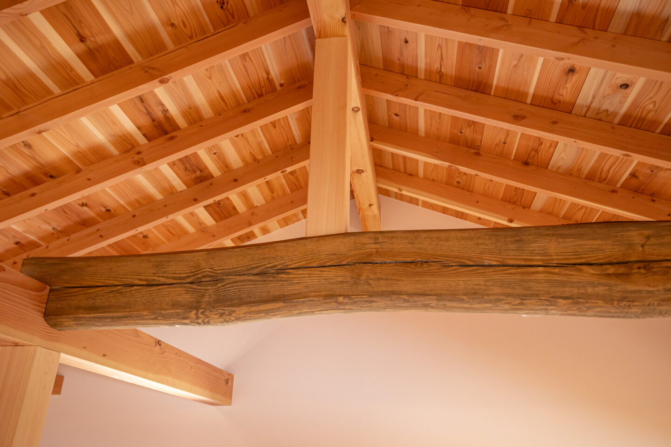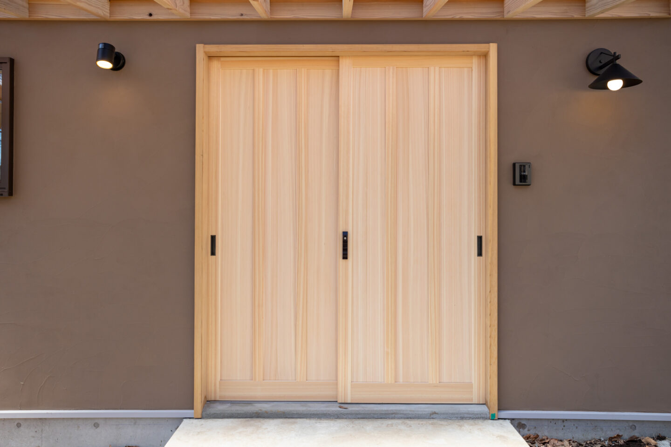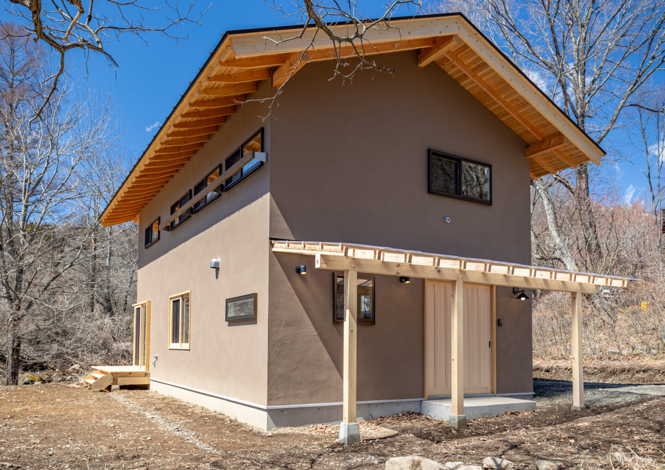Kawa to ie
Kawa to ie

A simple home blending modern architecture with Sobokuya’s taiko hariko craftsmanship ー a traditional technique known for its unique texture and durability.
The design priorities simplicity, usability, and comfort, with a focus on delicate finishing touches. To facilitate easy movement of items, the entrance and kitchen are connected by a single sliding door. The living room and free space were left open without partitions to allow for flexible use, accommodating future changes in the family structure.
We sincerely hope that this home will remain a place where the family can continue to find healing in the natural surroundings, including the small stream right in front of the house.
-
Construction dateOctober 2023
-
LocationOizumi Town, Hokuto City, Yamanashi Prefecture
-
Total floor area99.36㎡
-
Number of floorsTwo-story building
-
StructureWooden structure with alloy-coated steel sheet roofing

Taking into consideration the movement of items, the entrance and kitchen were connected with a single sliding wooden door. It might not just be a route for items but also a secret passage for small children.
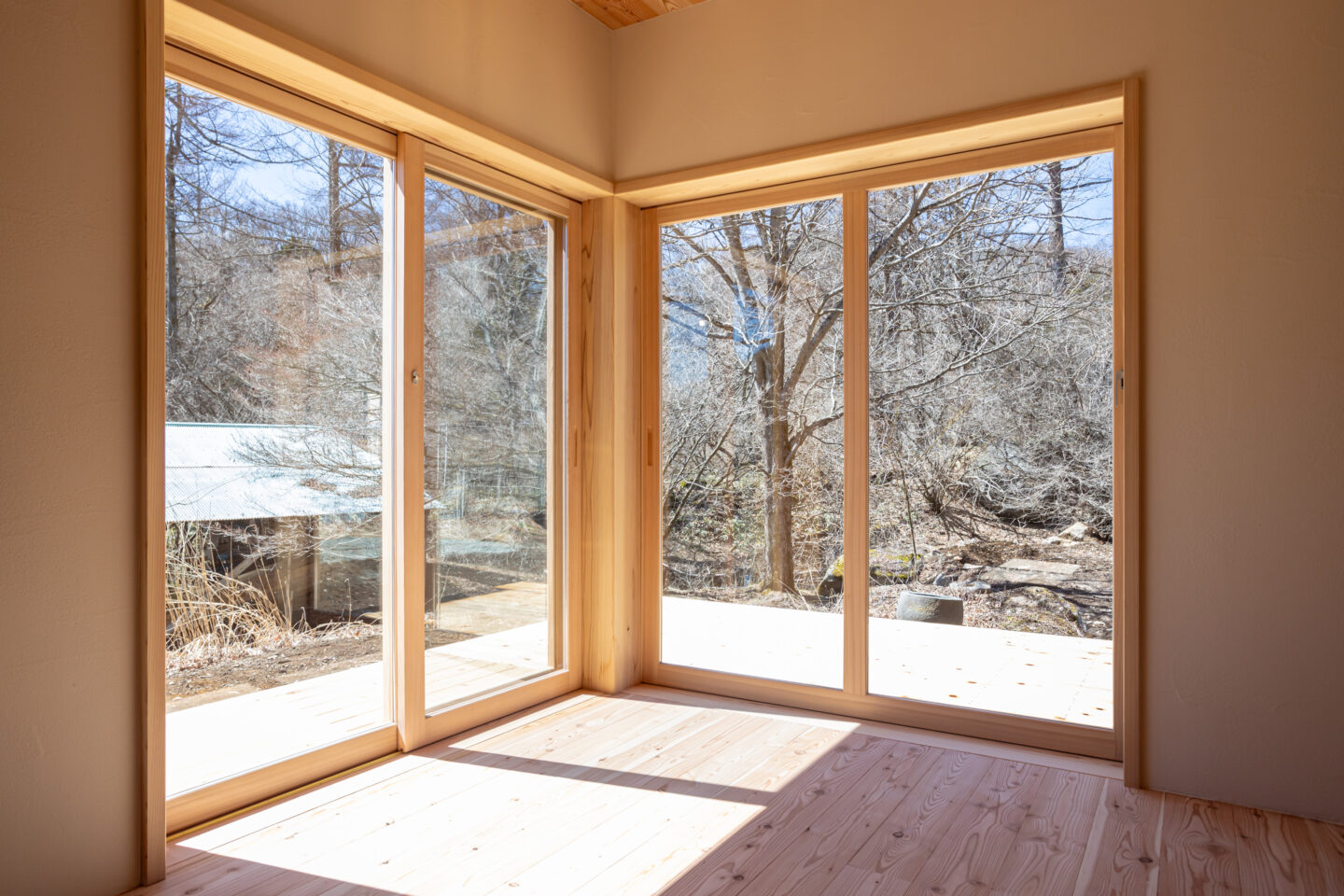
As you enter the living room from the entrance, a large wooden door frames the view of a stream and forest, like a painting in a frame. On the deck, you can hear the stream and the chirping of birds, creating a space that can be endlessly enjoyed.
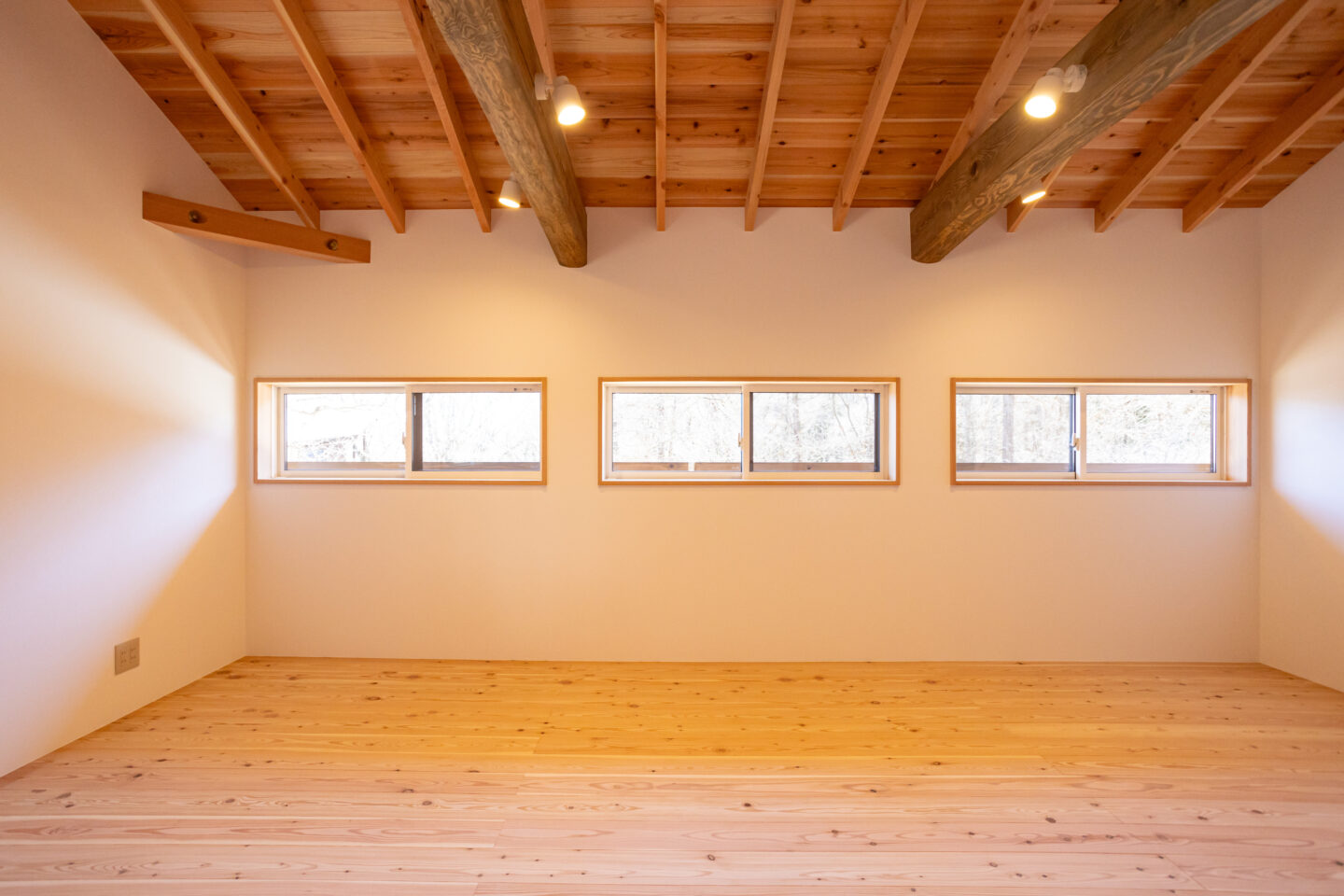
A place for the children, an exciting landing space. A wonderful shared area where the family can grow closer.
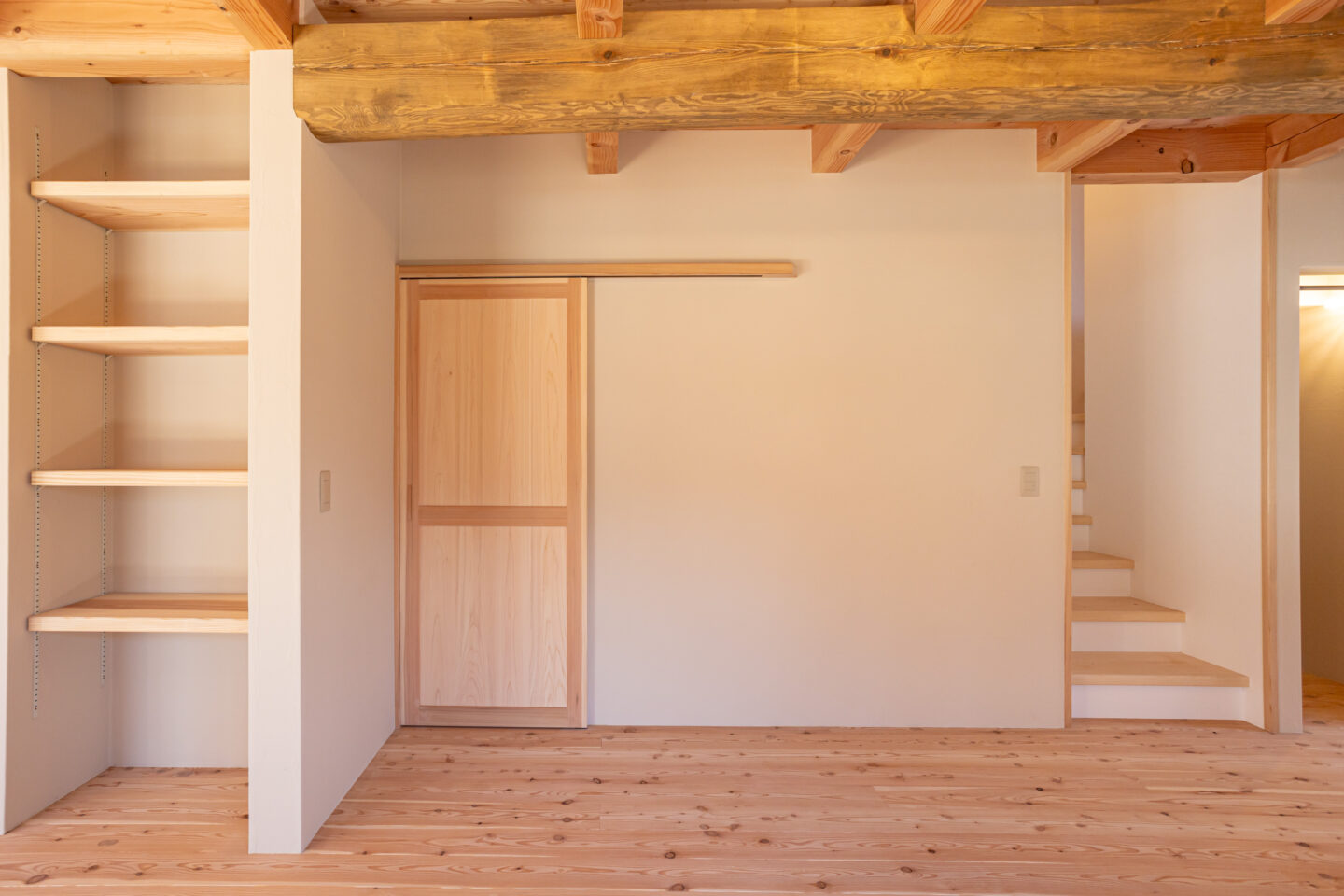
Affection, charm, and strength.
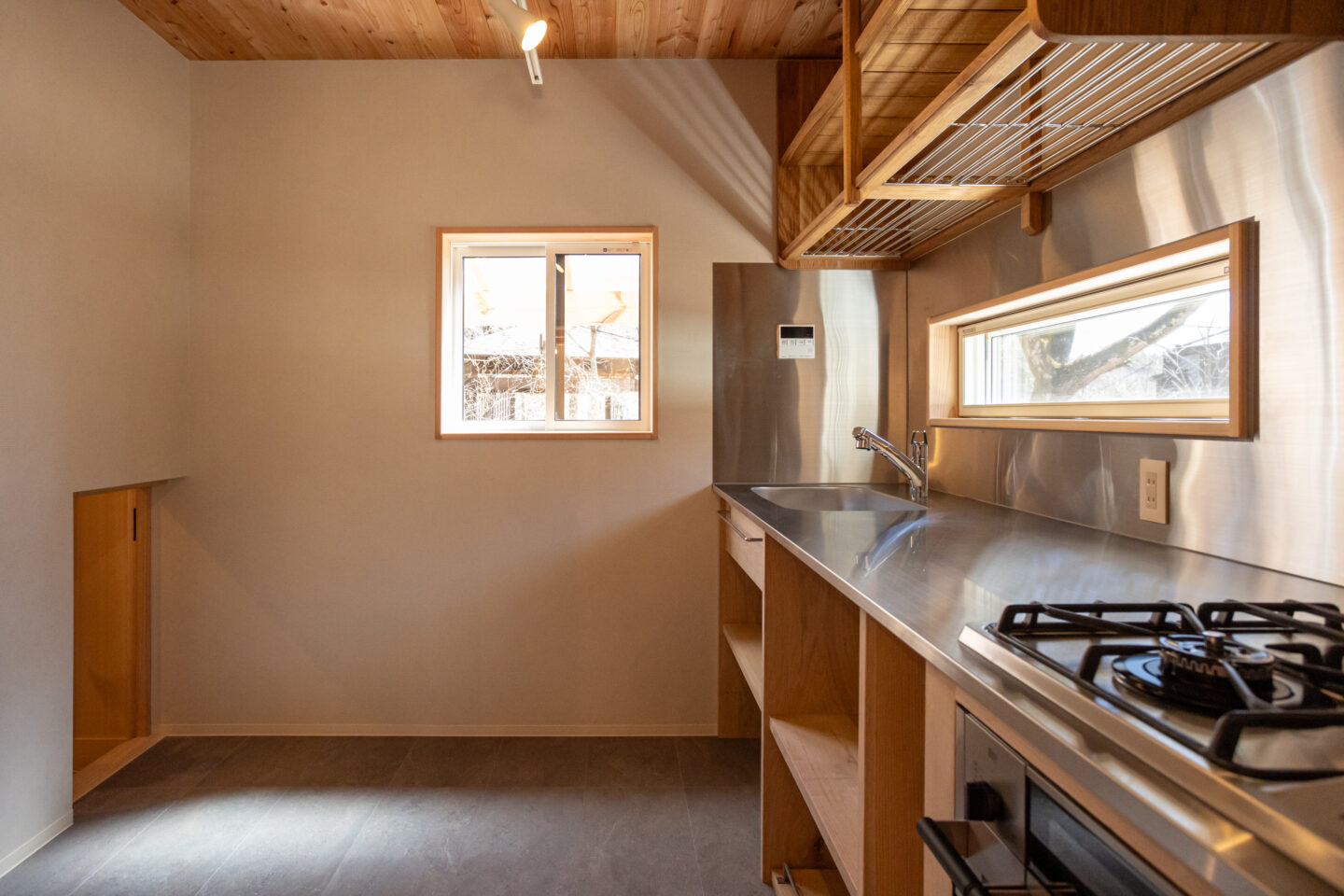
The kitchen is A fusion of wood and stainless steel.
