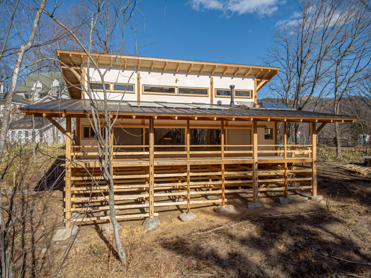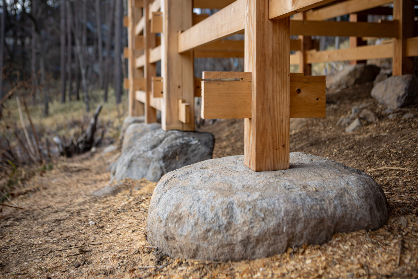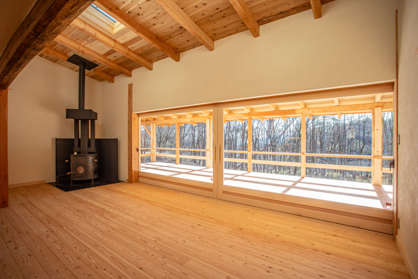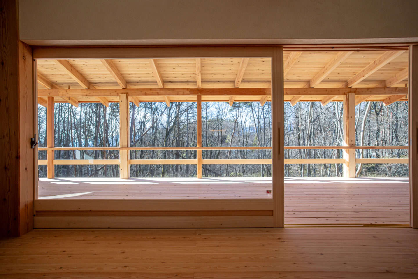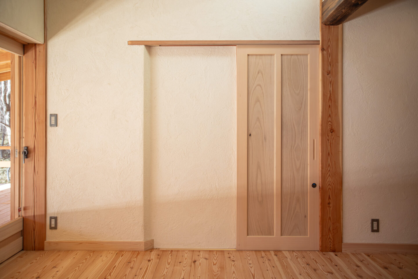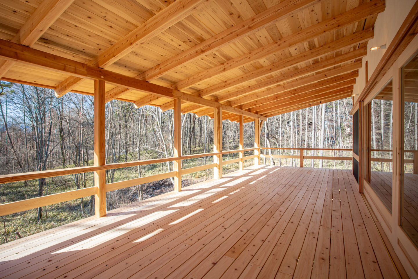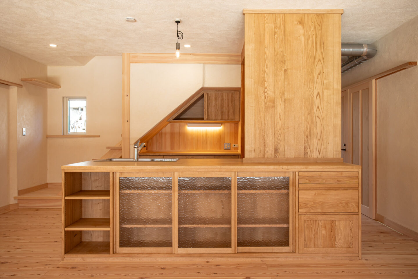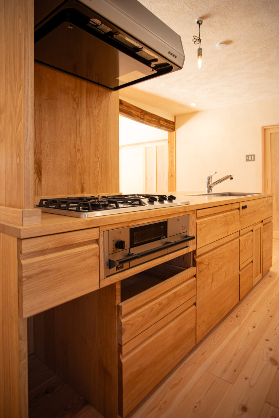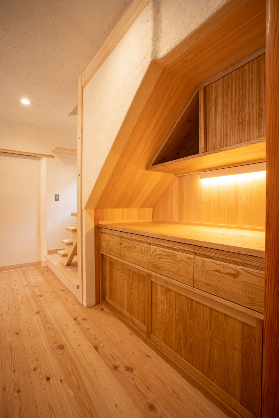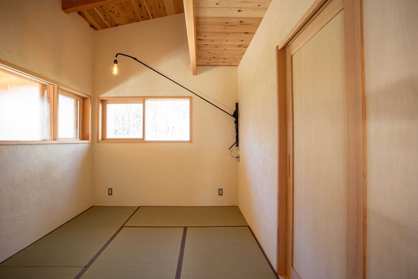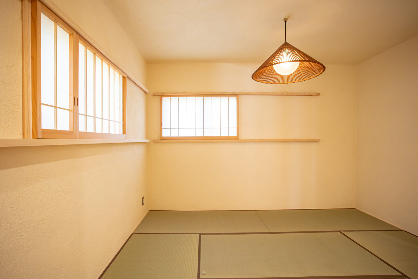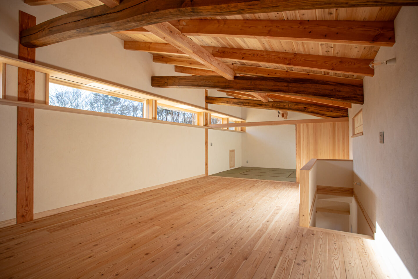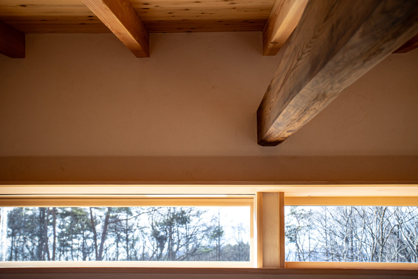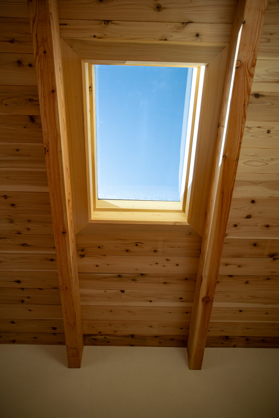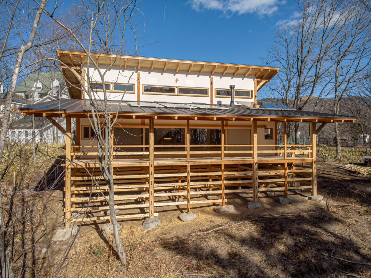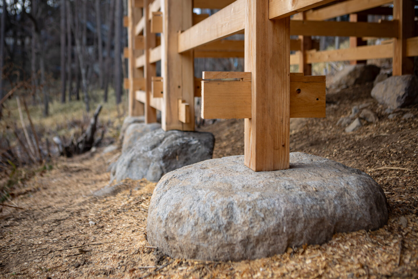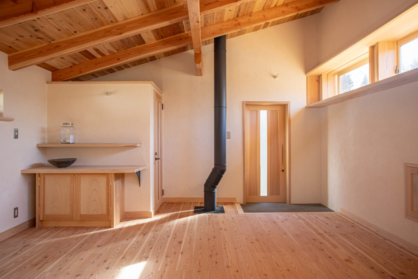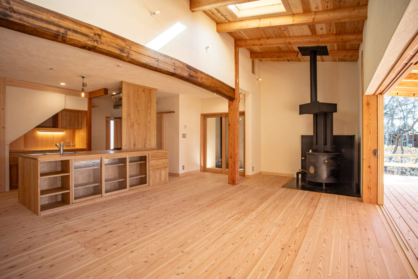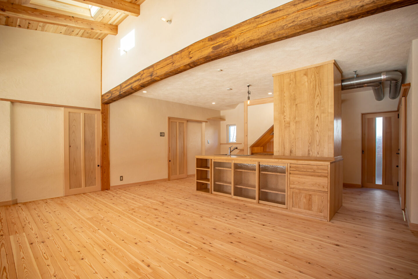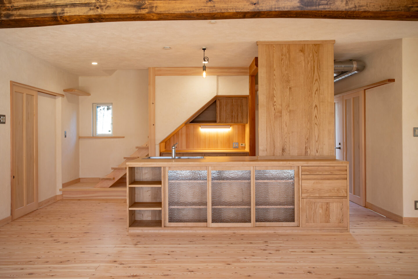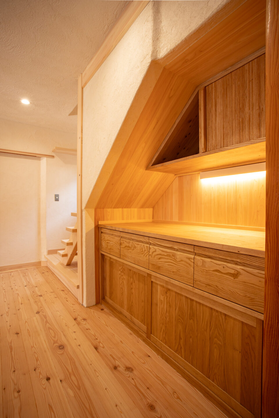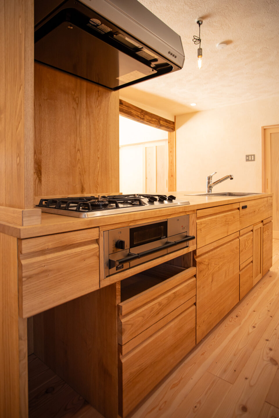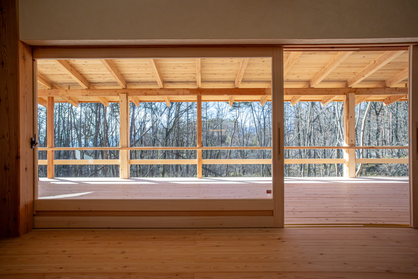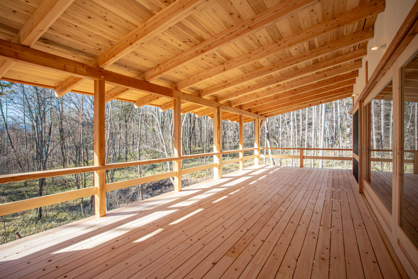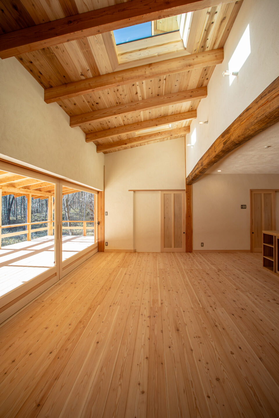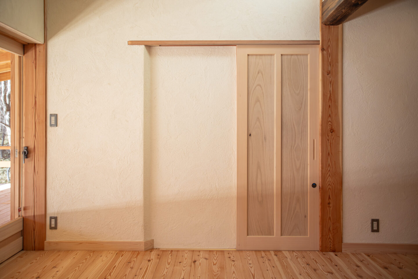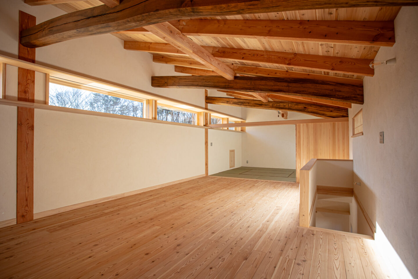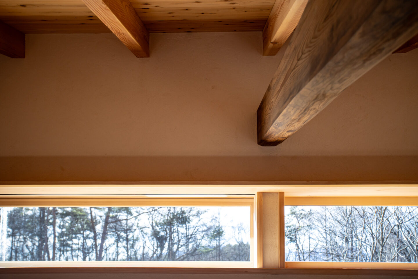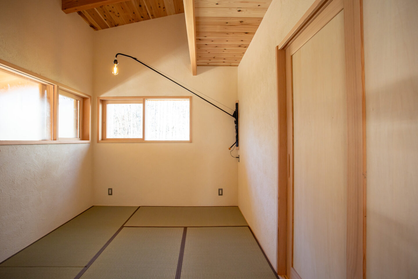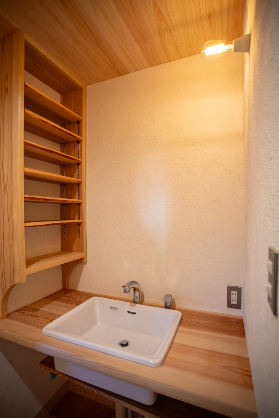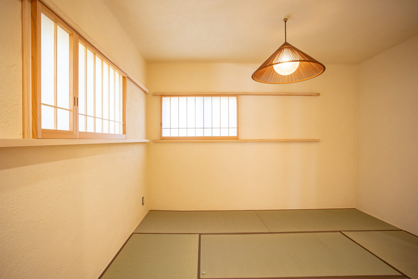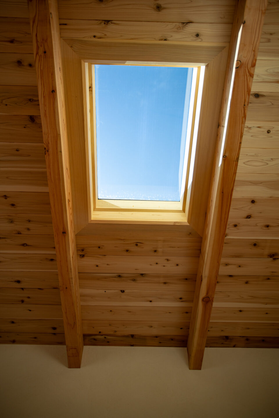Suashi no ie
Suashi no ie

A Home in Harmony with Nature
The consultation for this grand yet simple project dates back to 2021. An environmentally regenerative building that embodies the owner’s way of life has been completed at the foot of the Yatsugatake Mountains.
With the theme of regenerative living and returning to the earth, significant efforts were made from the soil improvement phase. Considering the soil environment, microorganisms, and durability, burned piles were buried beneath the independent foundation, and the stone base, adorned with irregular natural stones, was realised through hand-carving techniques.
The impressive taiko hariko construction and large wooden fittings, made from Yatsugatake pine, are original designs by Sobokuya. The traditional architectural style, known as kake-zukuri (cantilever construction) and nuki structure, is used for land with significant height differences, such as cliffs, where long pillars and nuki beams secure the structure above. Additionally, energy circulation has been incorporated through the use of solar hot water systems, wood boilers, and innovative wood stoves designed to enhance thermal efficiency.
This barefoot house, shaped by many aspirations, continuously repeats the coexistence and regeneration of people and the earth through sustained living, and the journey of creating homes will continue.
-
Construction dateDecember 2024
-
LocationYamanashi Prefecture, Hokuto City, Takane Town
-
Total floor area150.71㎡
-
Number of floorsTwo-story building
-
StructureWood
