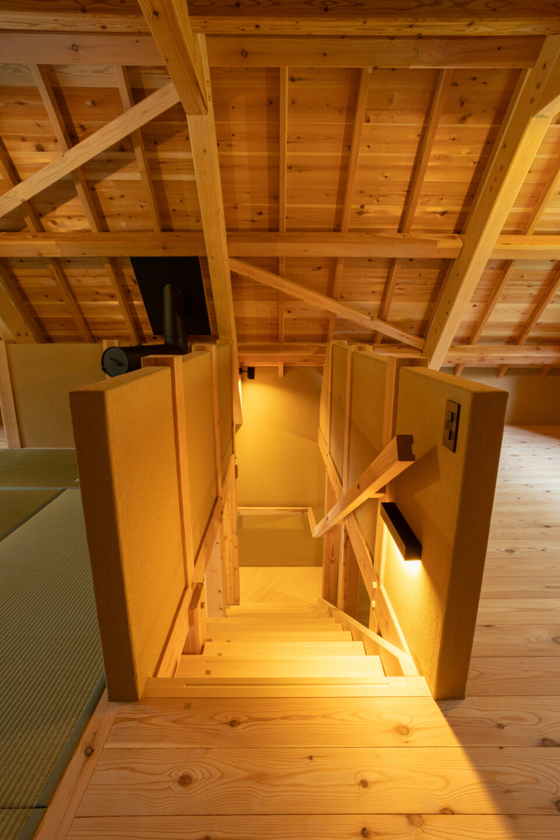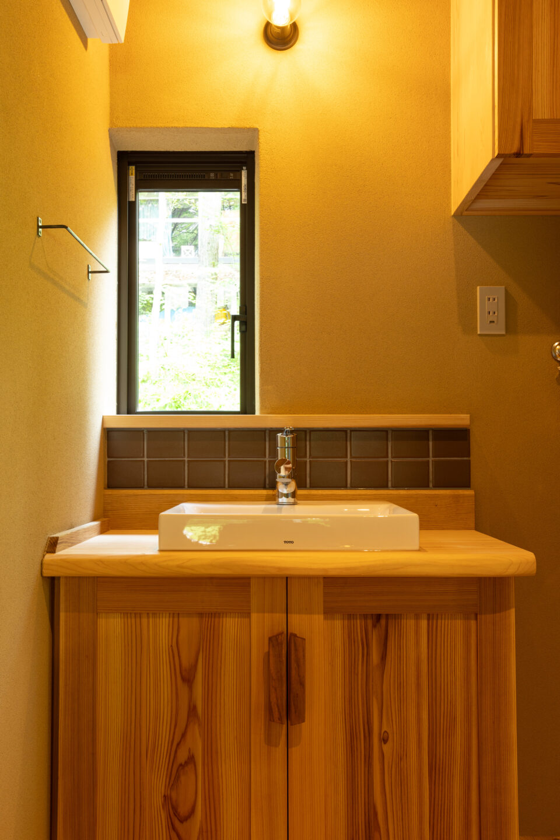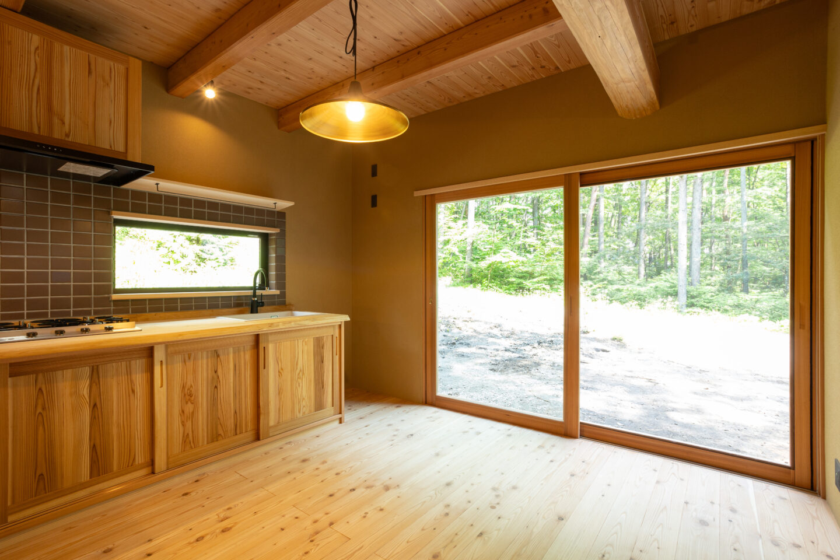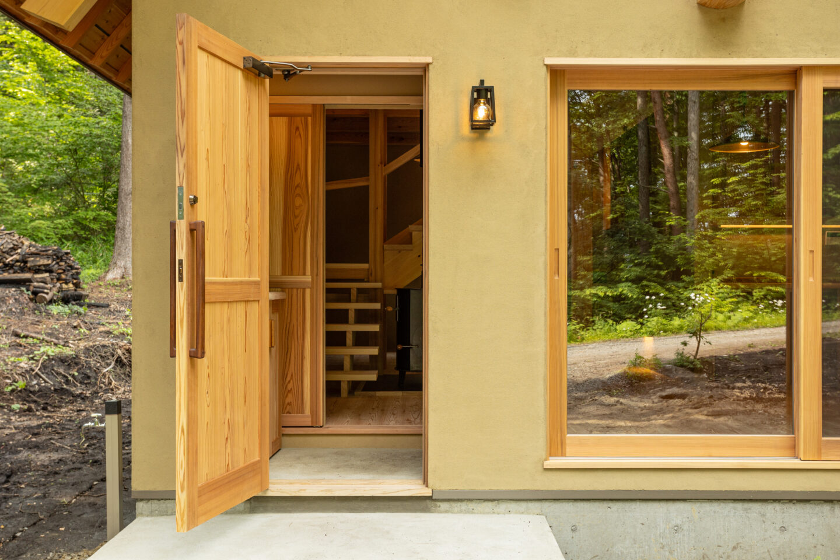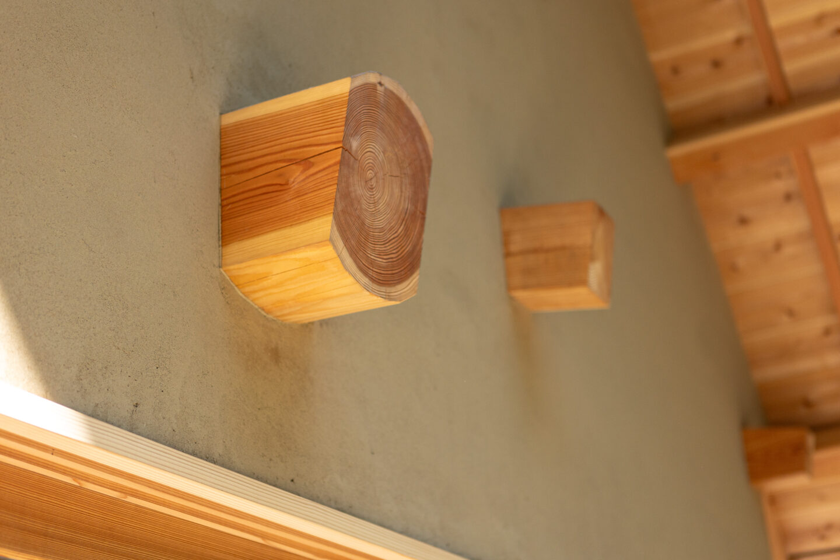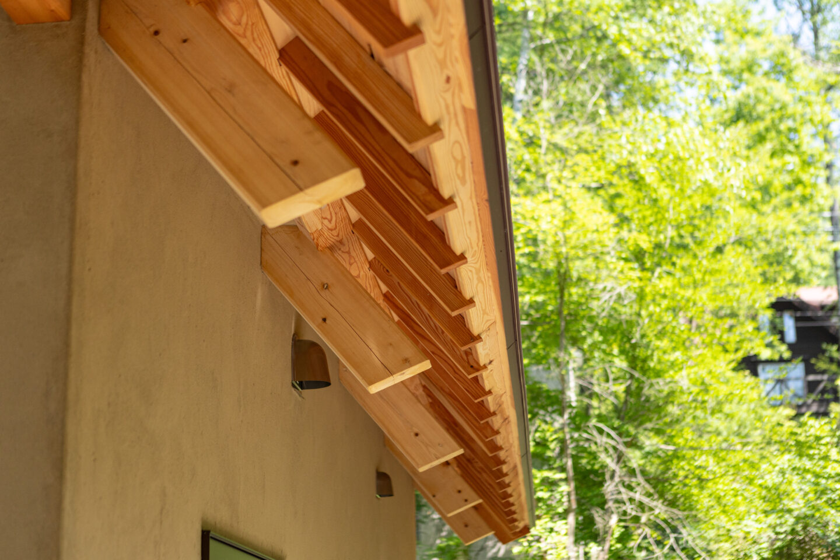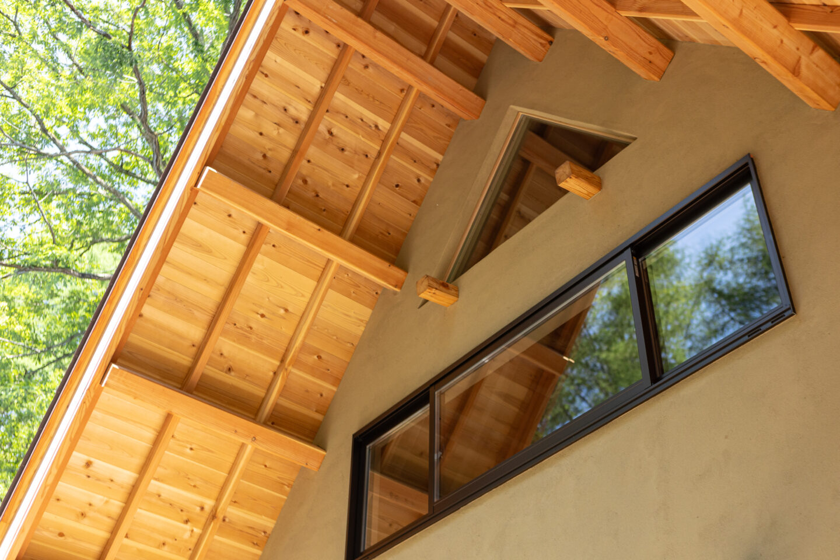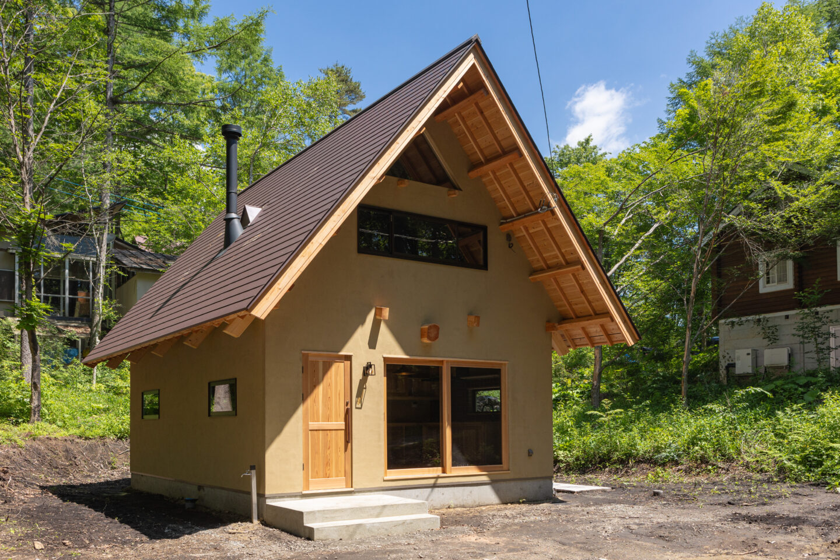Atsumaru ie
Atsumaru ie

“A House Inspired by Traditional Gassho-Zukuri Architecture”
Designed and constructed based on the “gassho-zukuri” architectural style, which is said to have been widely built during the Edo period. Characterized by a 50-degree roof pitch that prevents the accumulation of snow and fallen leaves from the Yatsugatake forest, this unique Japanese architectural style features an open space where the living room, bedroom, and roof framework are intentionally left undivided. This design allows families and friends to spend time together freely. Like the gassho-zukuri villages where people continue to live today, we hope this house will be a long-term residence where people can gather at any time.
-
Construction dateJune 2024
-
LocationOizumi Town, Hokuto City, Yamanashi Prefecture.
-
Total floor area79.47㎡
-
Number of floorsTwo-story building
-
StructureWooden structure with galvanized steel sheet roofing.
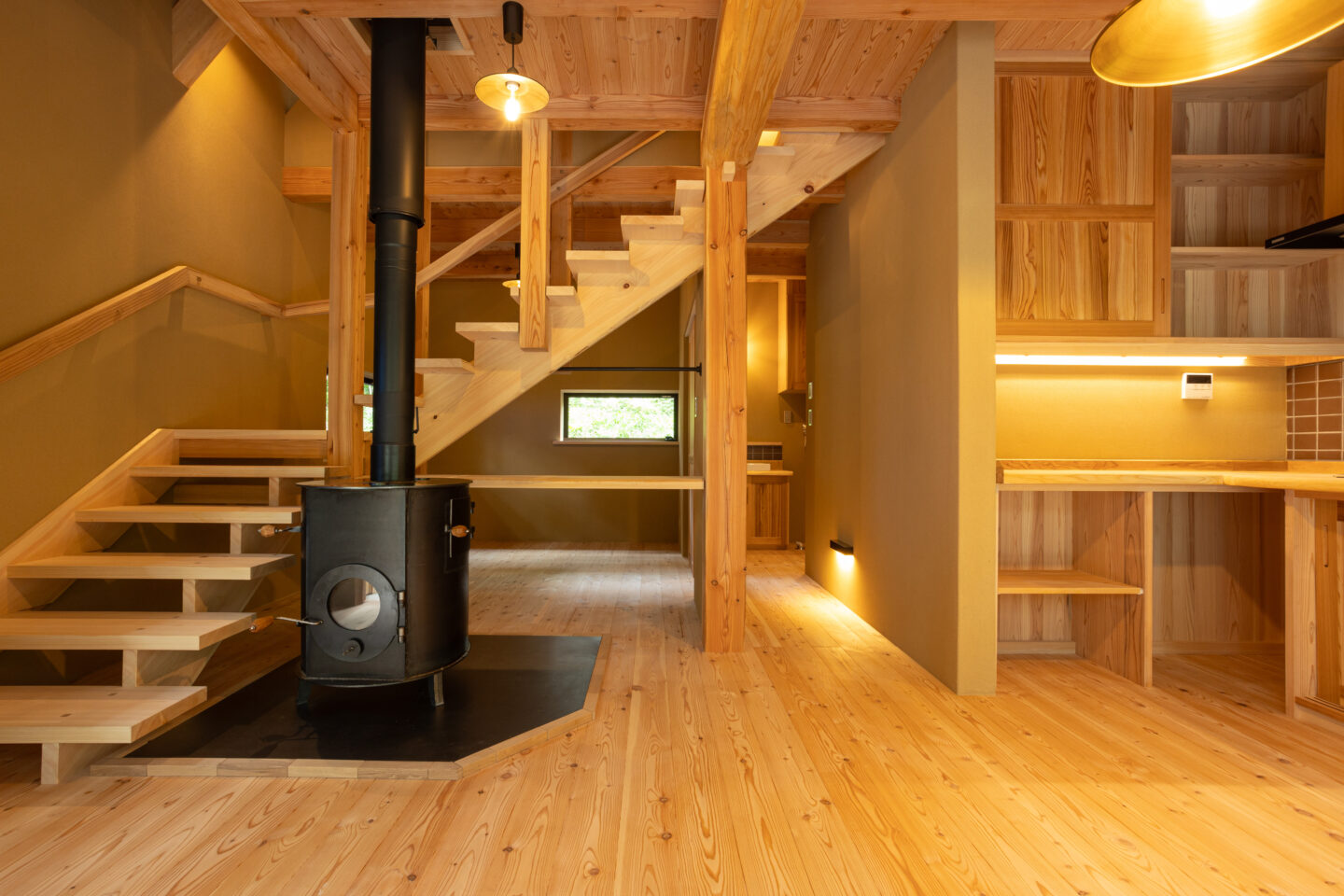
The rooms are not separated, creating a single floor that connects to the living room. This first floor allows air, heat, and conversation to flow freely between spaces. By carefully coordinating the colours of the diatomaceous earth walls, wooden furniture, and fixtures, a unified space is achieved.
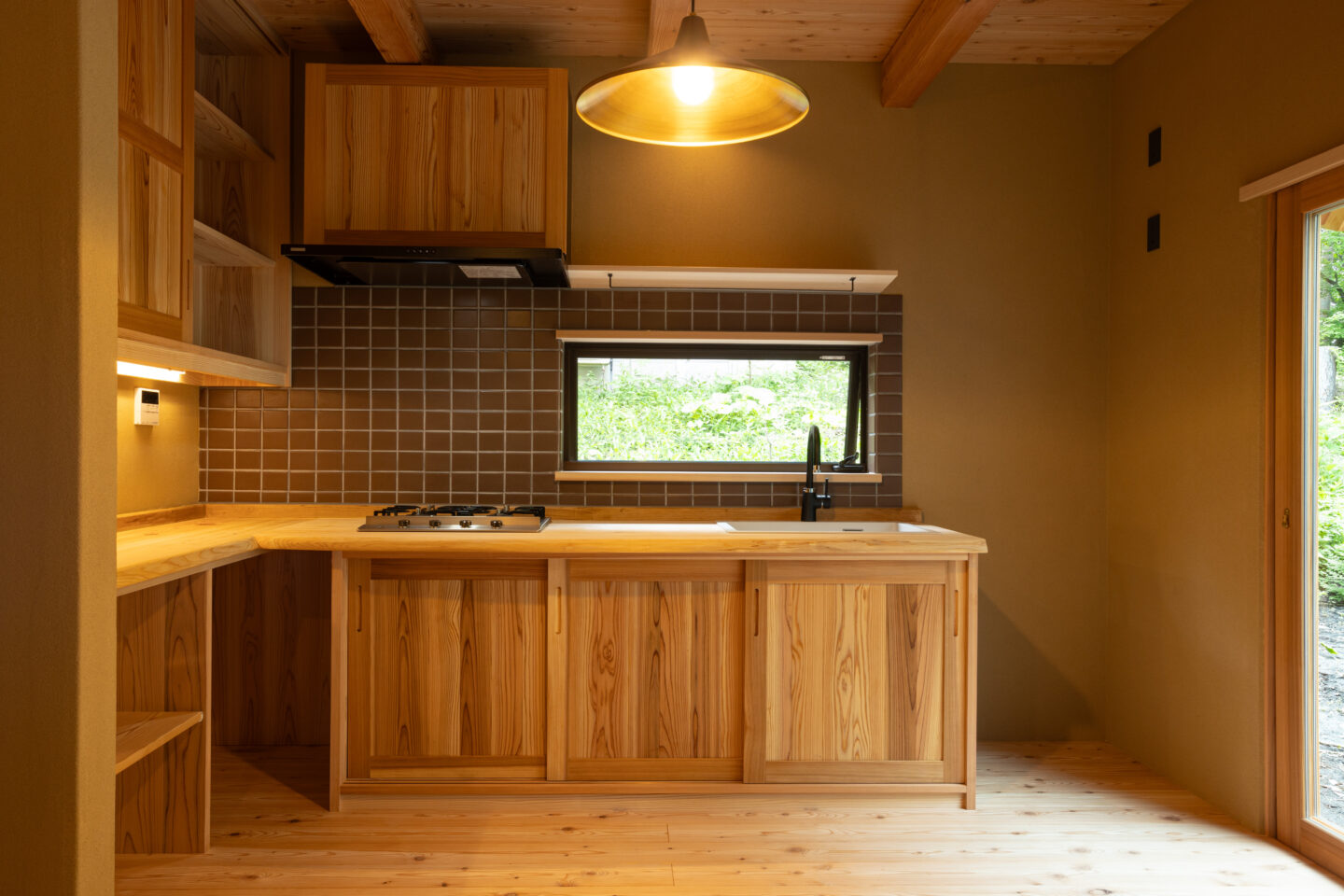
The kitchen area is designed to accommodate various needs, with a designated space for dish cabinets and storage. The range hood’s valance is crafted from wood to create a sense of unity. All the furniture is custom-made by skilled carpenters.
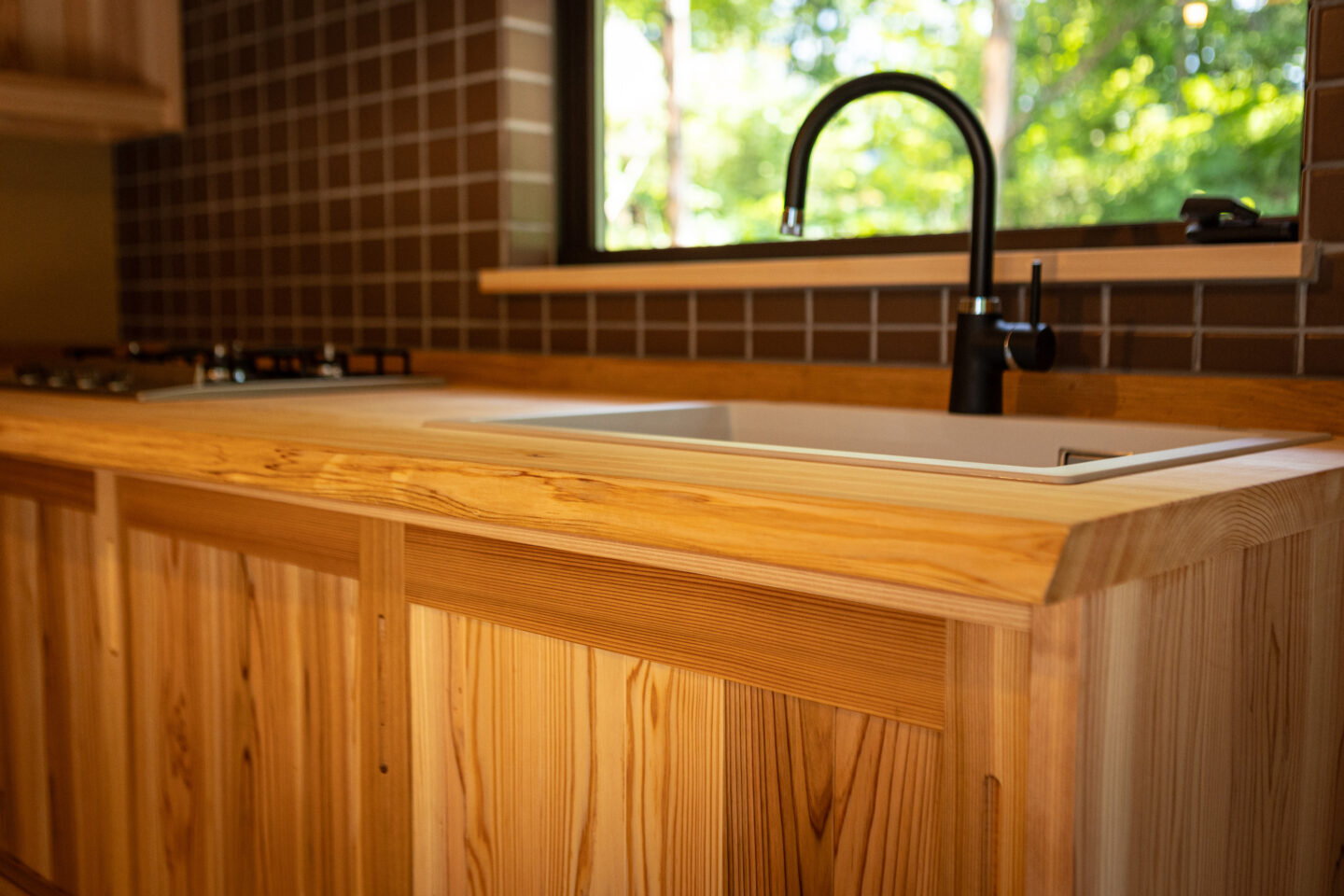
The countertop, featuring the natural curve of a single slab, has a soft finish. The tile colour also matches the walls and furniture.
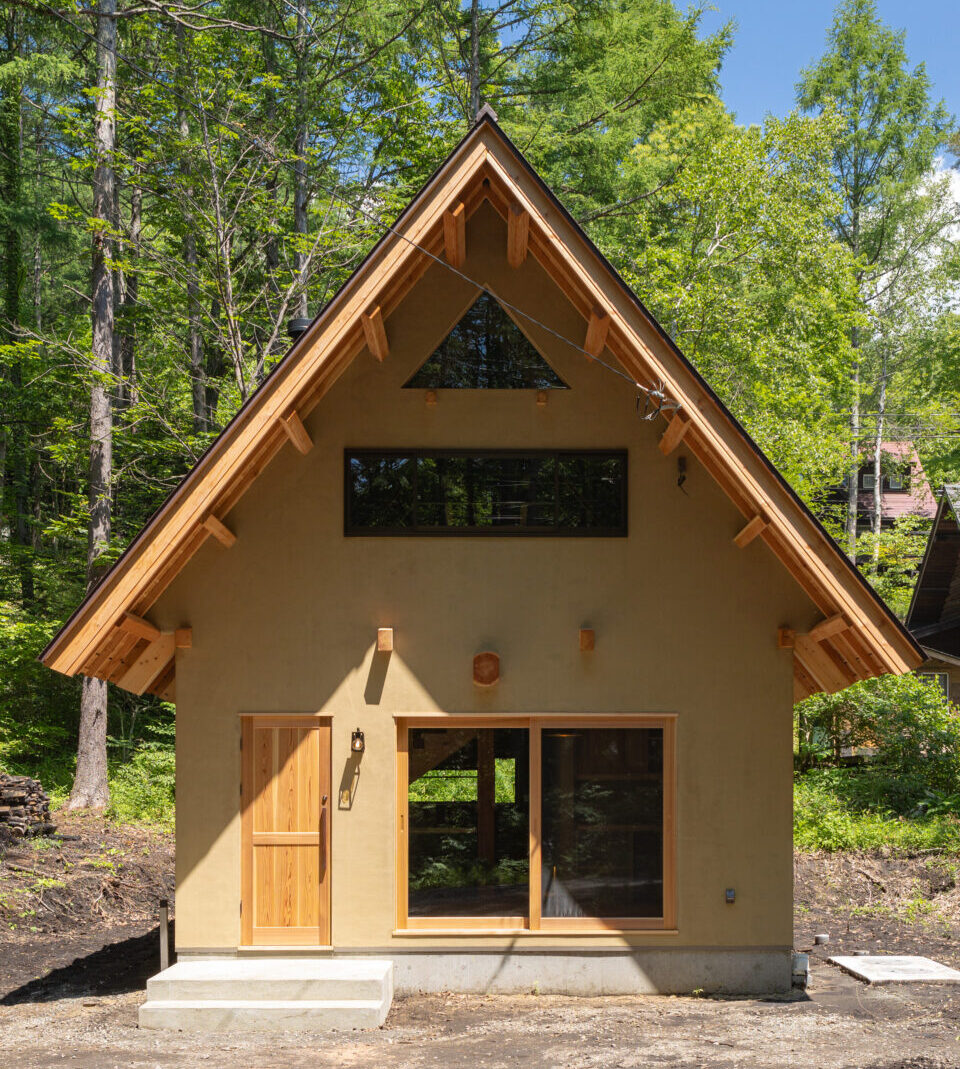
The strong structural materials in the eaves and the prominent triangular glass, both inside and out, match the gabled thatched roof design. The sunlight shining on the exposed beams from the walls resembles a lighting fixture illuminating the entrance.
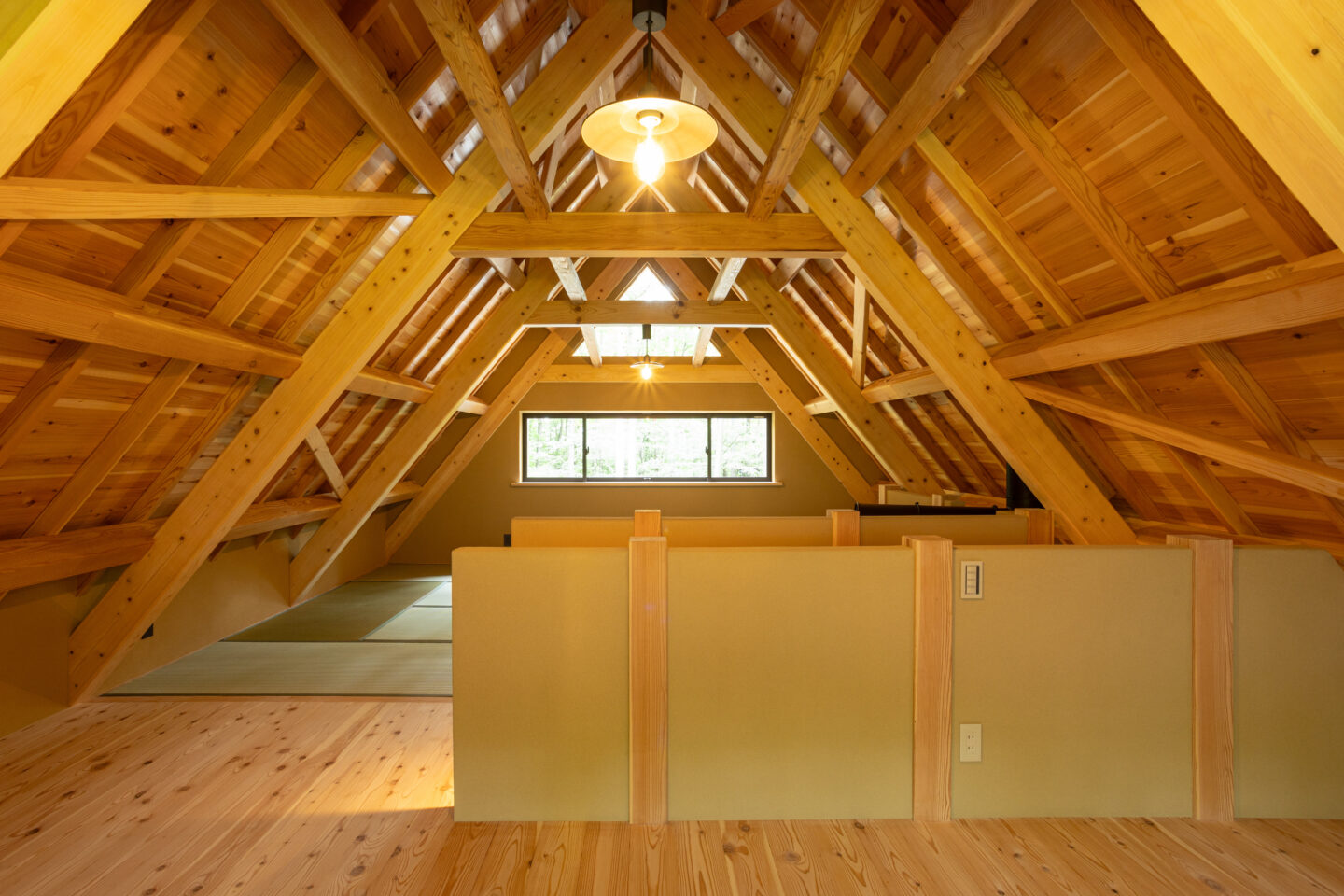
Second-floor attic structure. The main building, beams, and roof boards are finished beautifully. There are thoughtful designs to hide wiring by creating grooves in the beams.
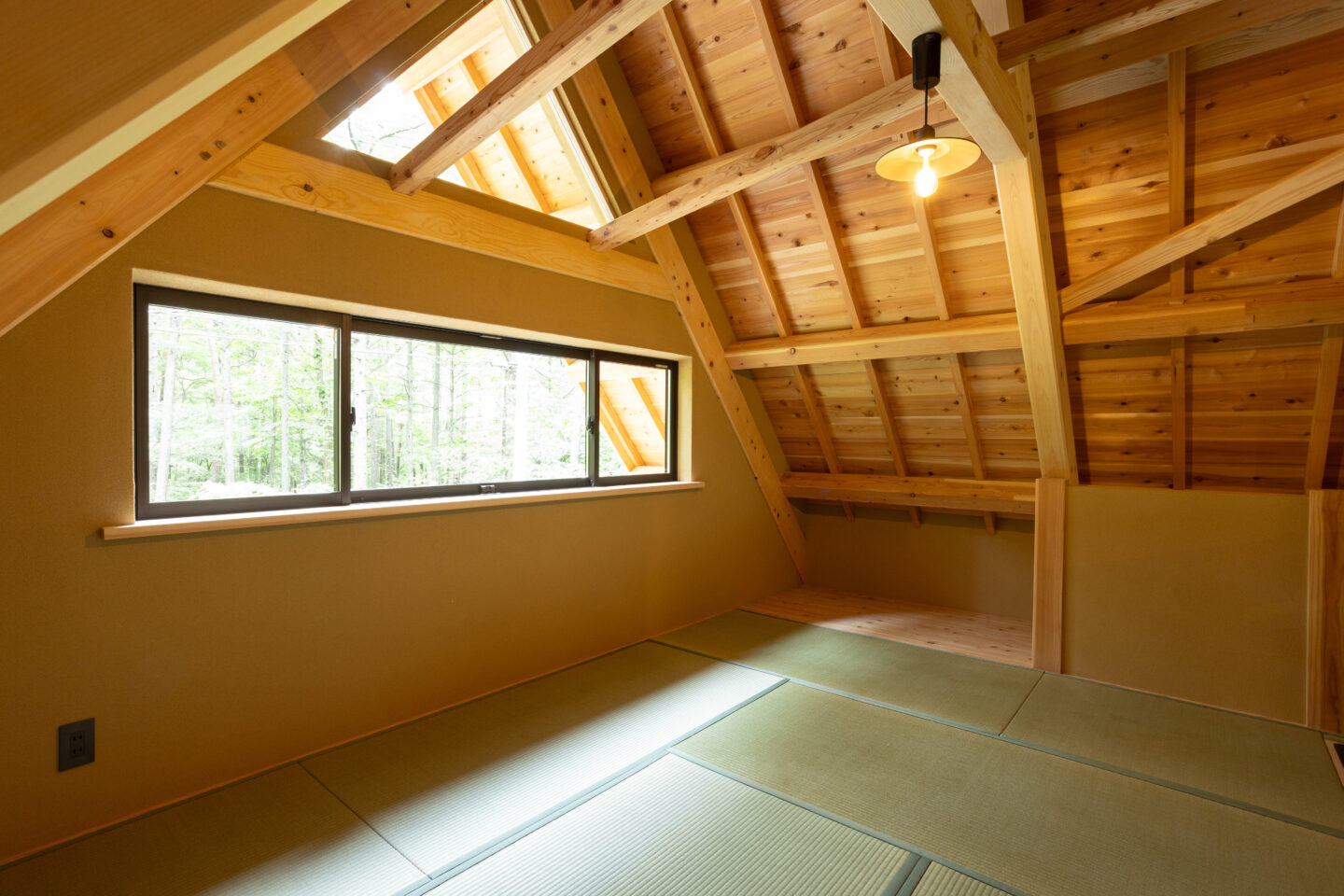
The wooden floor and the flat-finished tatami room both create a soothing space.
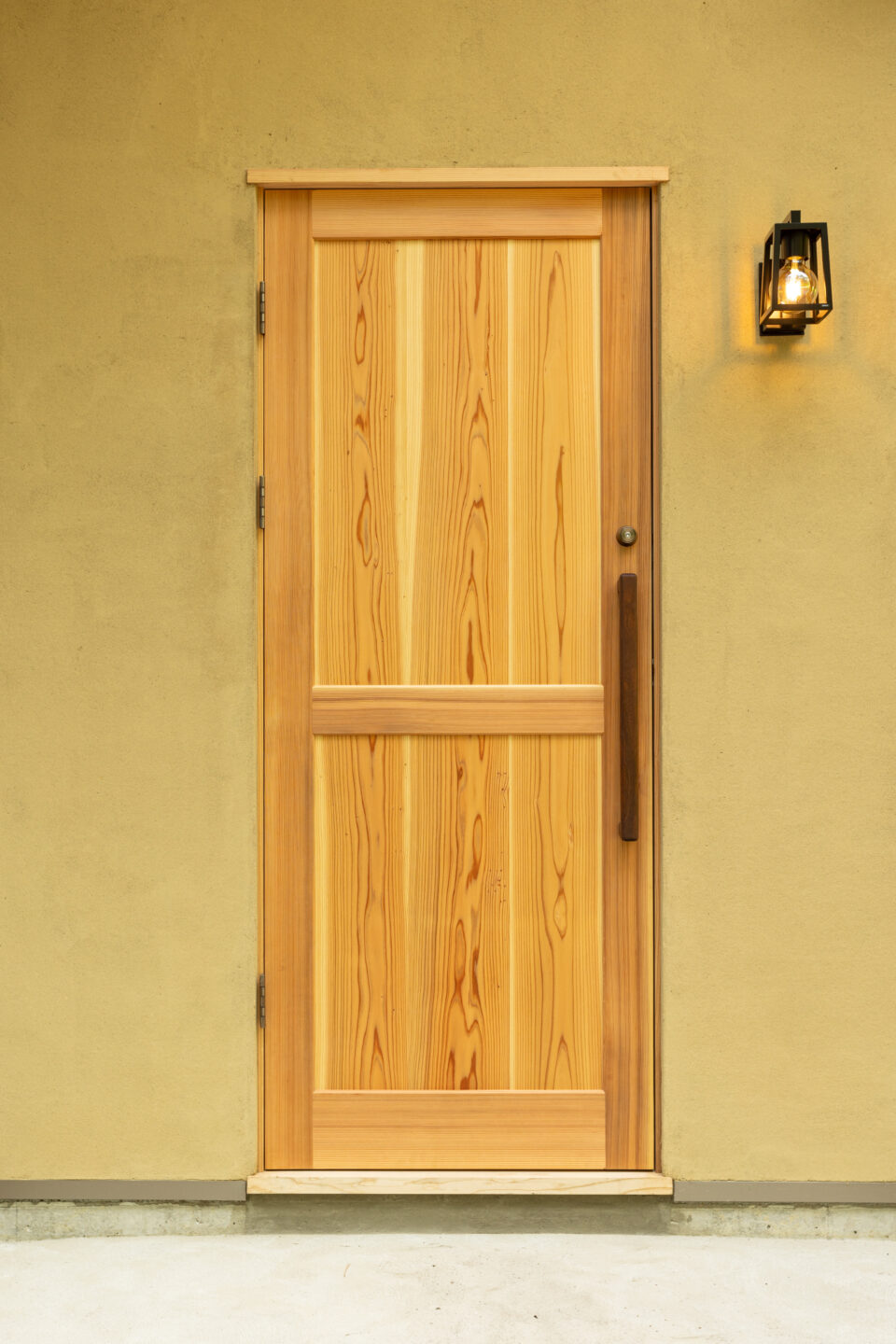
Clay walls and Sobokuya’s handmade fixtures.
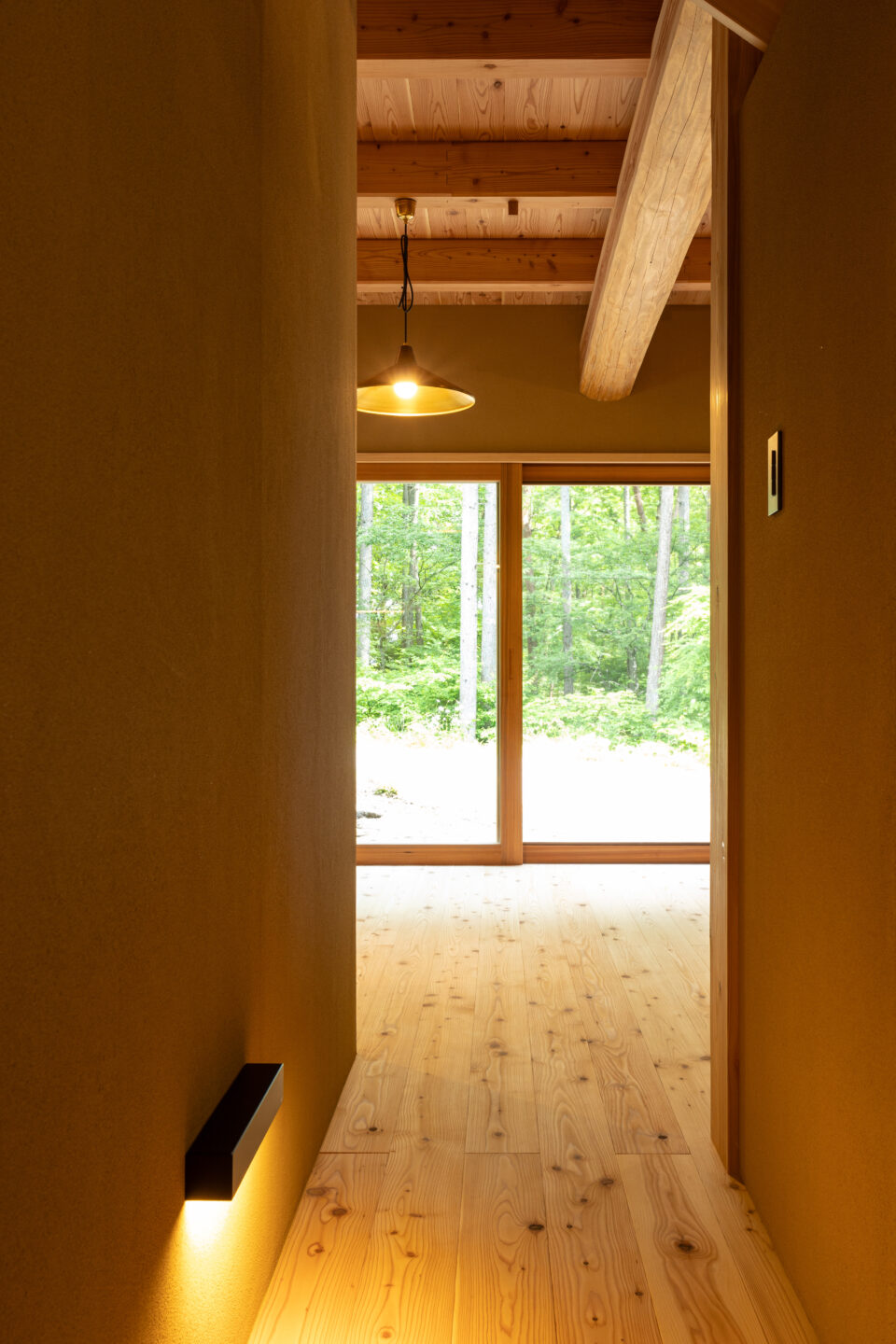
View of the forest from the hallway, spacious wooden fixtures, exposed beams from the walls, and modern lighting.
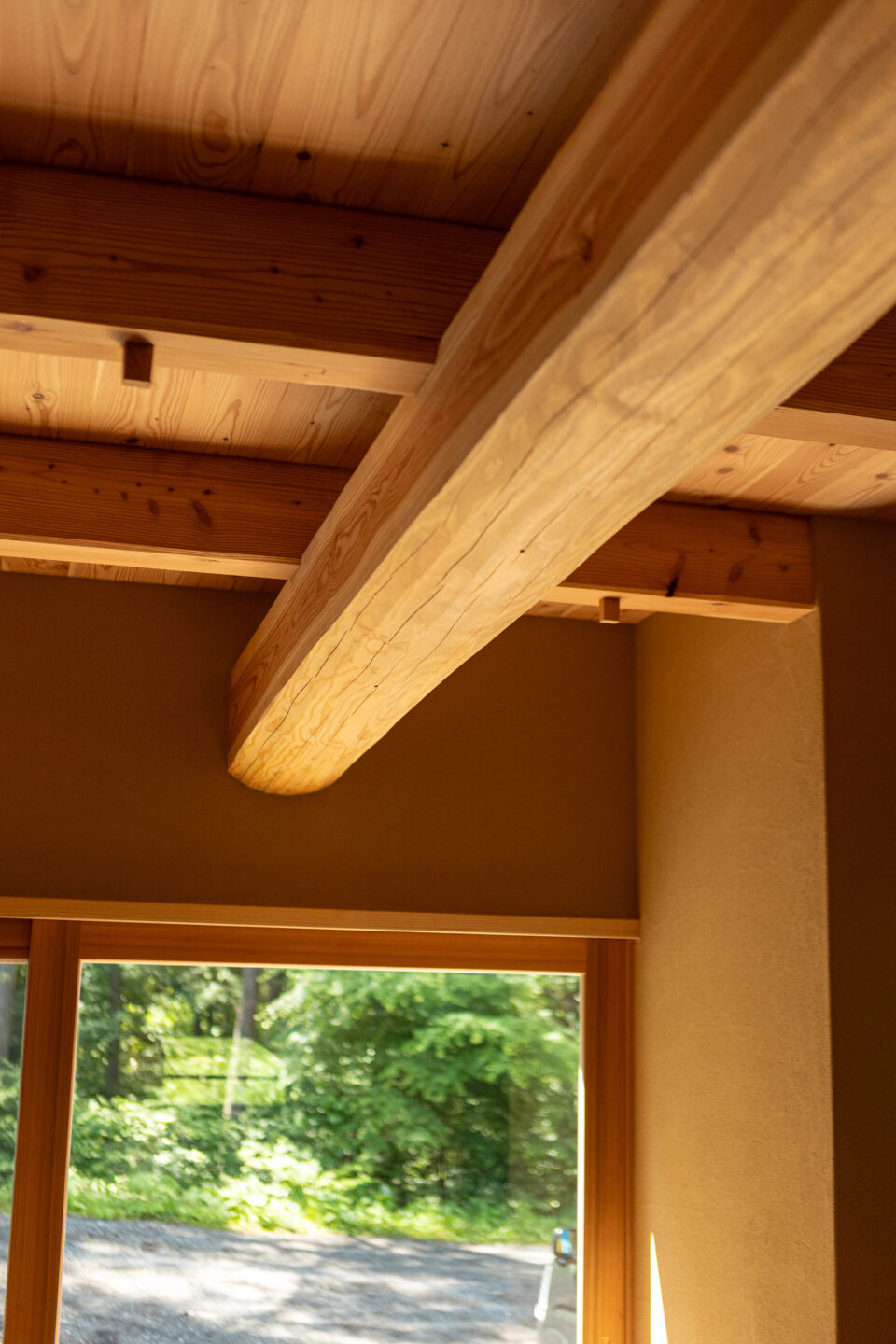
Wood sourced from this land is used as the main taiko beam. As I add logs to the wood stove and gaze up at this beam, the time spent in contemplation enriches my day.
