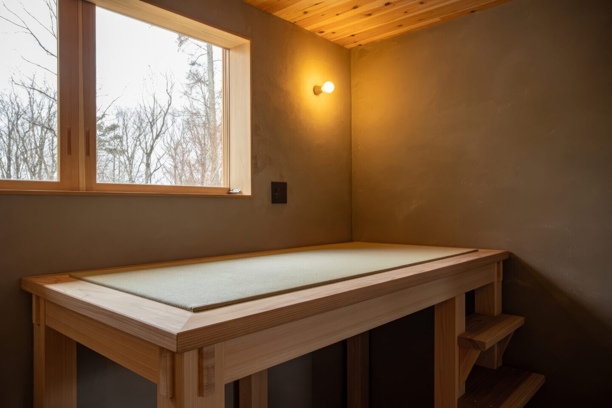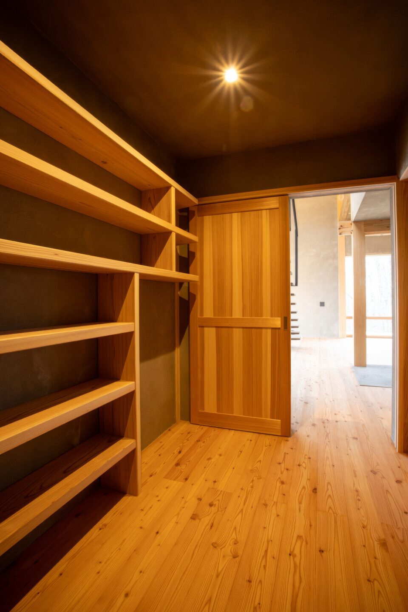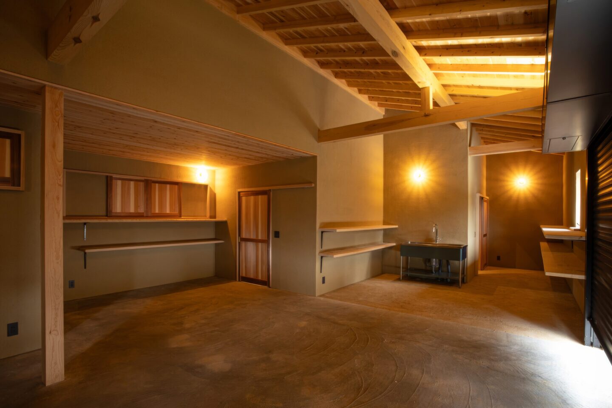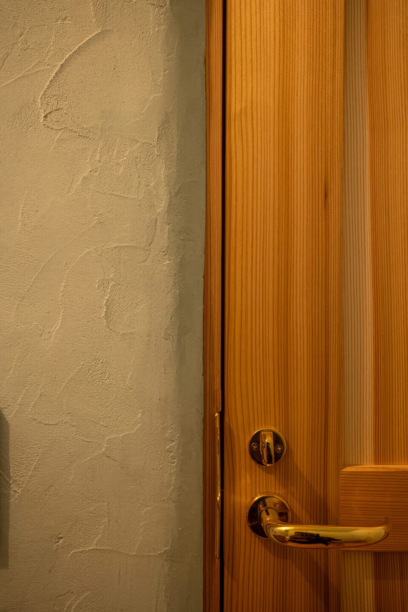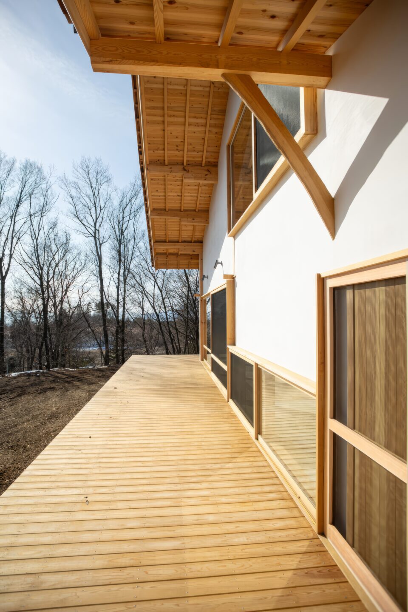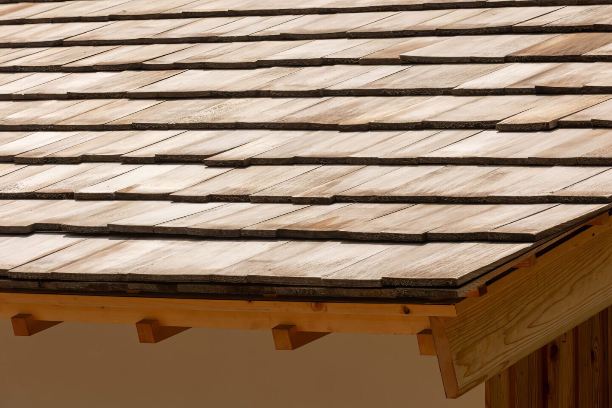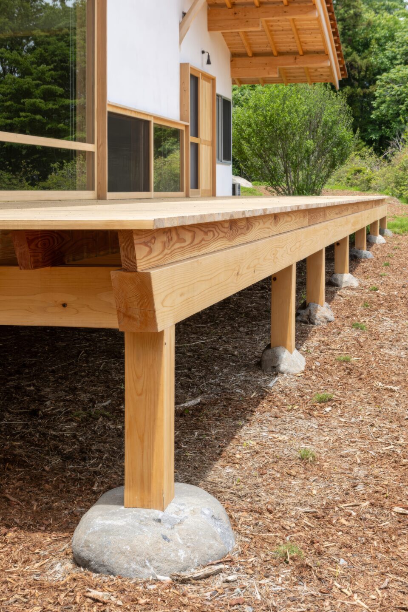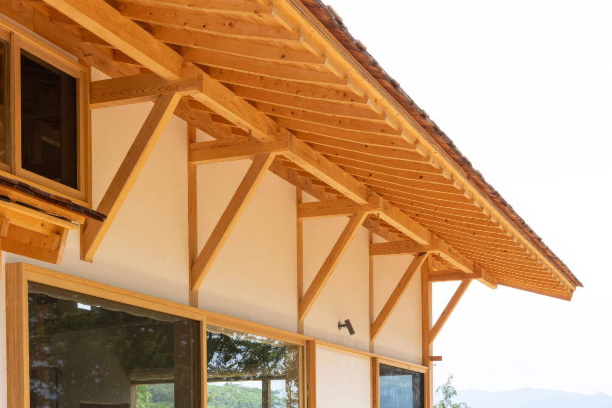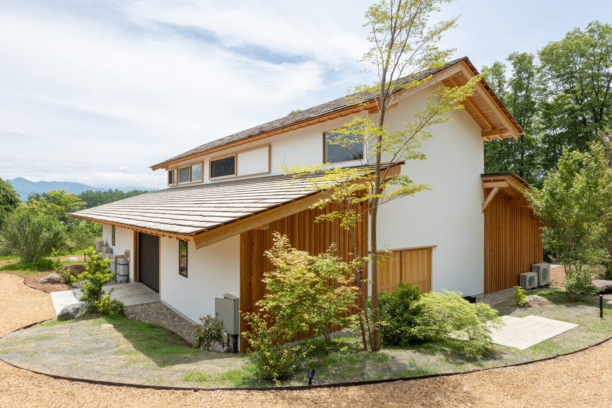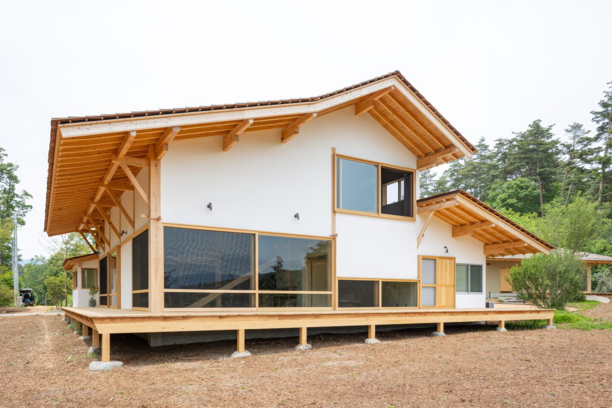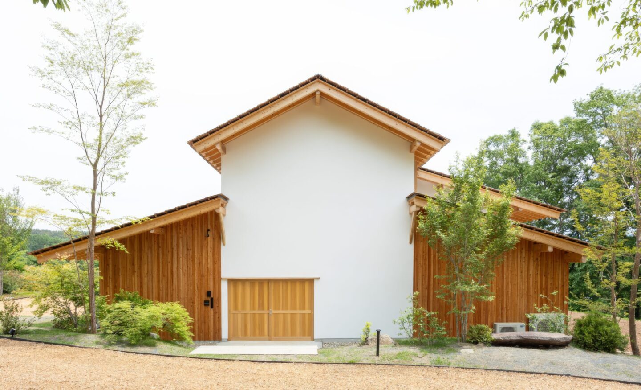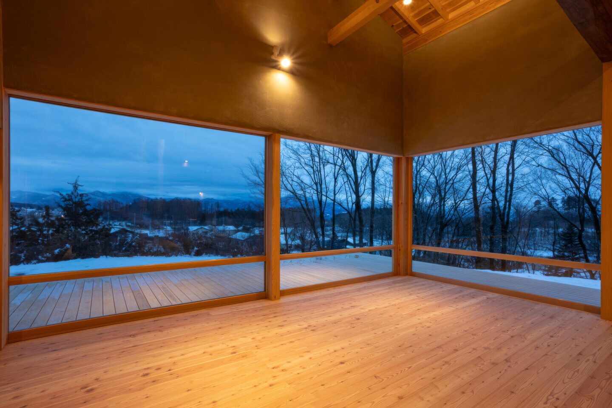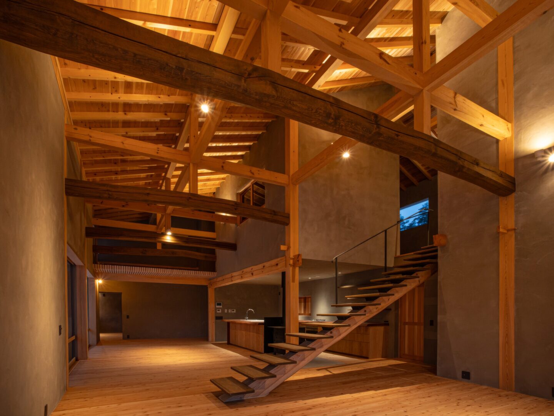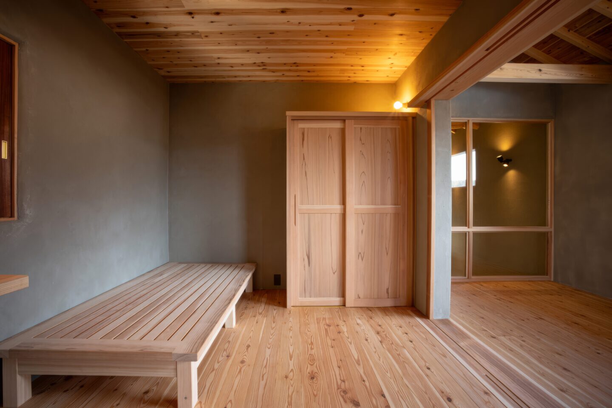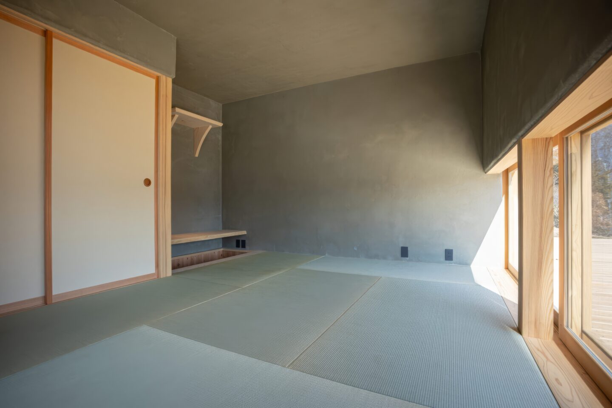Totonoeru ie
Totonoeru ie

A Large Architectural Structure Pursuing Simplicity and Spacious Openings
With a focus on the landscape, the living room and second-floor private rooms are designed with large wooden openings that offer a panoramic view of the majestic mountains. It feels like a natural art gallery, with the views framed like paintings in wooden frames. The interior walls, finished with a mixture of white plaster and black charcoal to tone it down, reflect the outside scenery clearly. The spaciousness of the large living room, along with delicately crafted furniture in the kitchen and sanitary areas, is complemented by the use of the signature curved drum beams of Sobokuya as stairs that cross the wide living area. The entrance, featuring an earthen floor with a mud wall base and plastered finish, creates a mystical space that compels visitors to pause for a moment.
In addition to accommodating the diverse wishes of the client, including a calming tatami room with a god shelf, a bedroom, and a garage, the design also aligns with the architectural rationality of traditional construction methods, providing a rich spatial composition that balances both grandeur and delicacy.
This project is truly a product of the Sobokuya team’s collective effort, representing the fruits of in-house design and construction. The wooden lathing (kizuri) created to support the earthen walls and the shake (red cedar) roofing were meticulously installed, with each piece imbued with care.
Attention was also given to the garden design and soil improvement, including the incorporation of bamboo charcoal in the foundation and ensuring pathways for underground water flow.
-
Construction dateFebruary 2024
-
LocationNagasaka Town, Hokuto City, Yamanashi Prefecture
-
Total floor areaFirst Floor: 211.99 m², Second Floor: 72.87 m²
-
Number of floorsTwo-story building
-
StructureTwo-Story Wooden Structure with Board Roofing
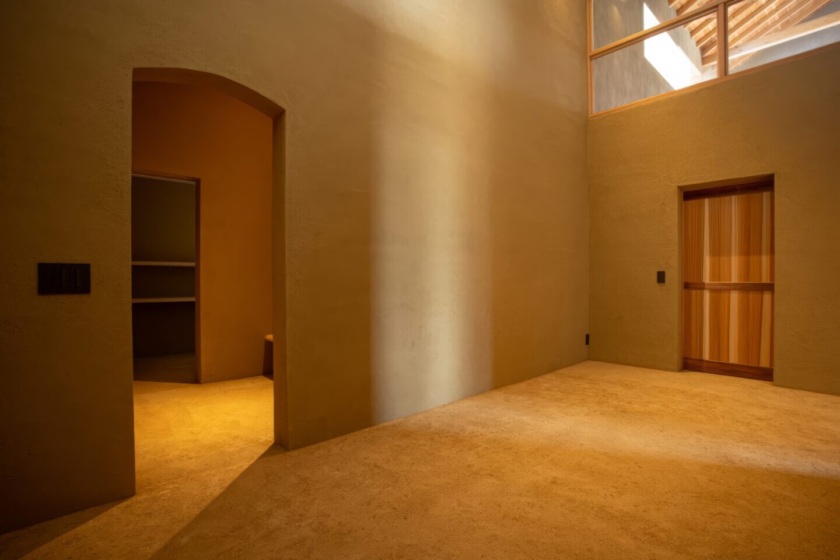
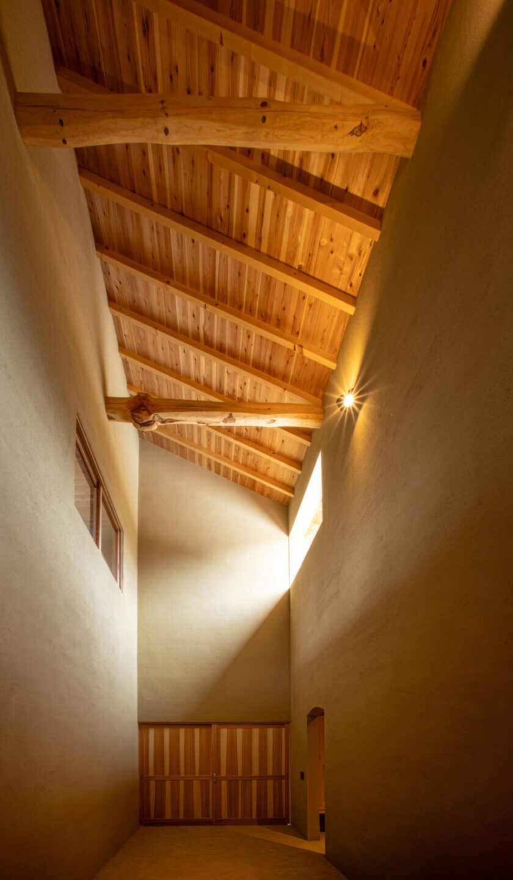
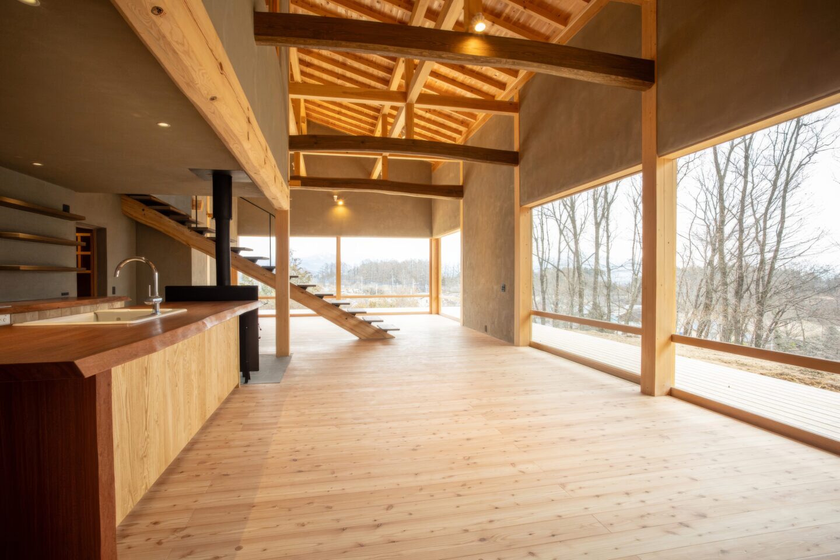
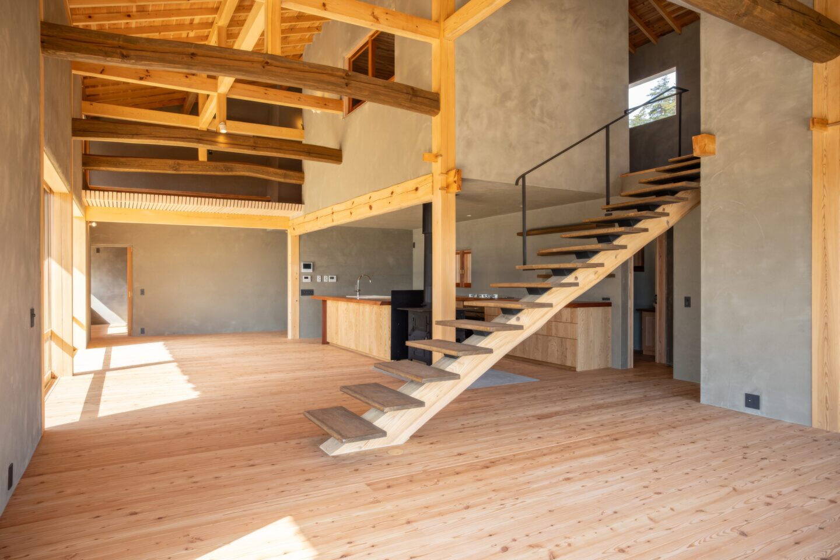
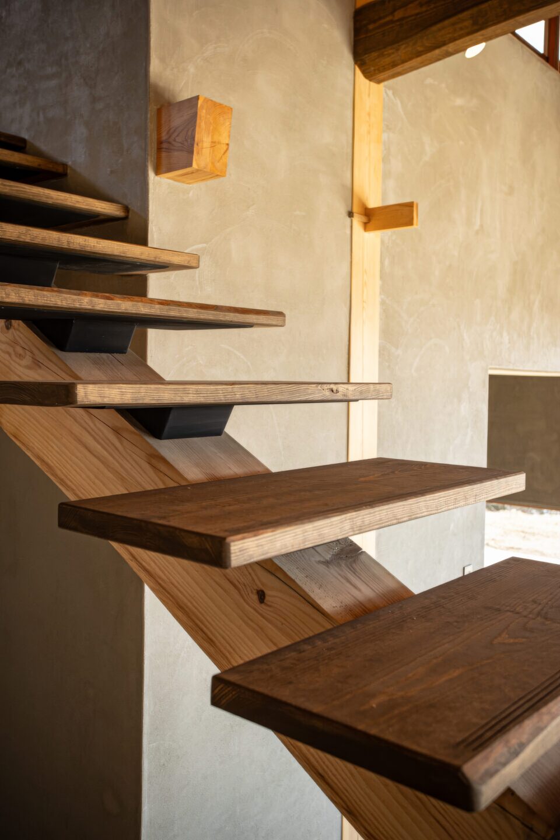
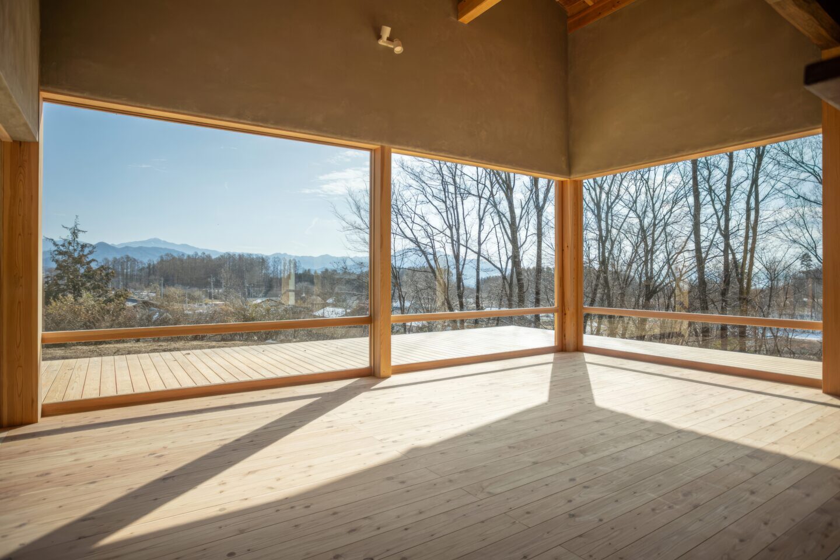
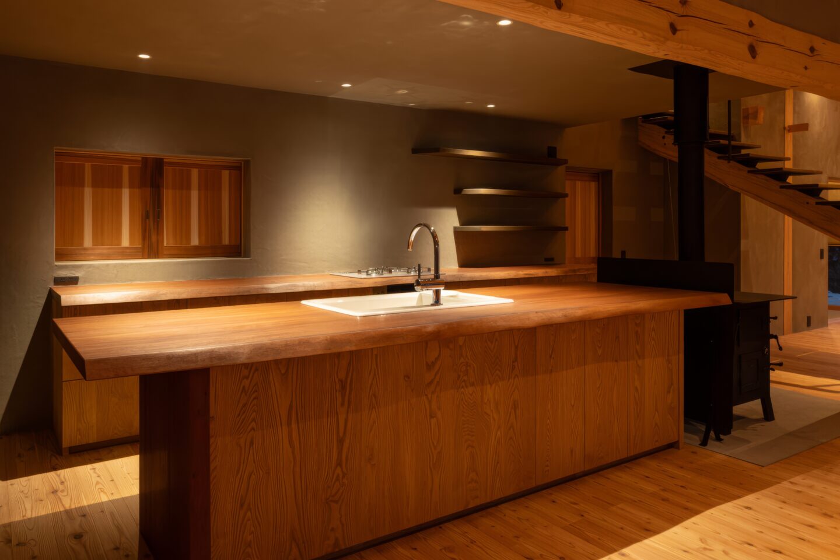
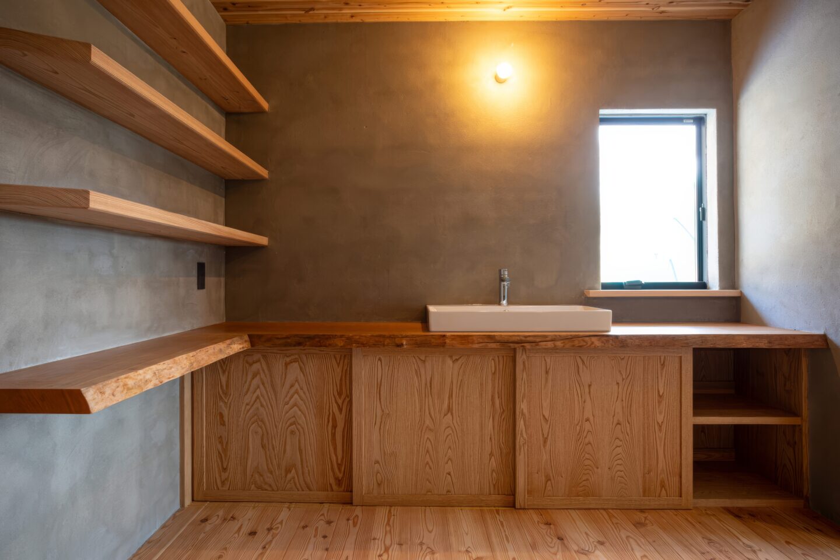
The countertop is made of cherry wood, showcasing a simple yet high-quality grain.
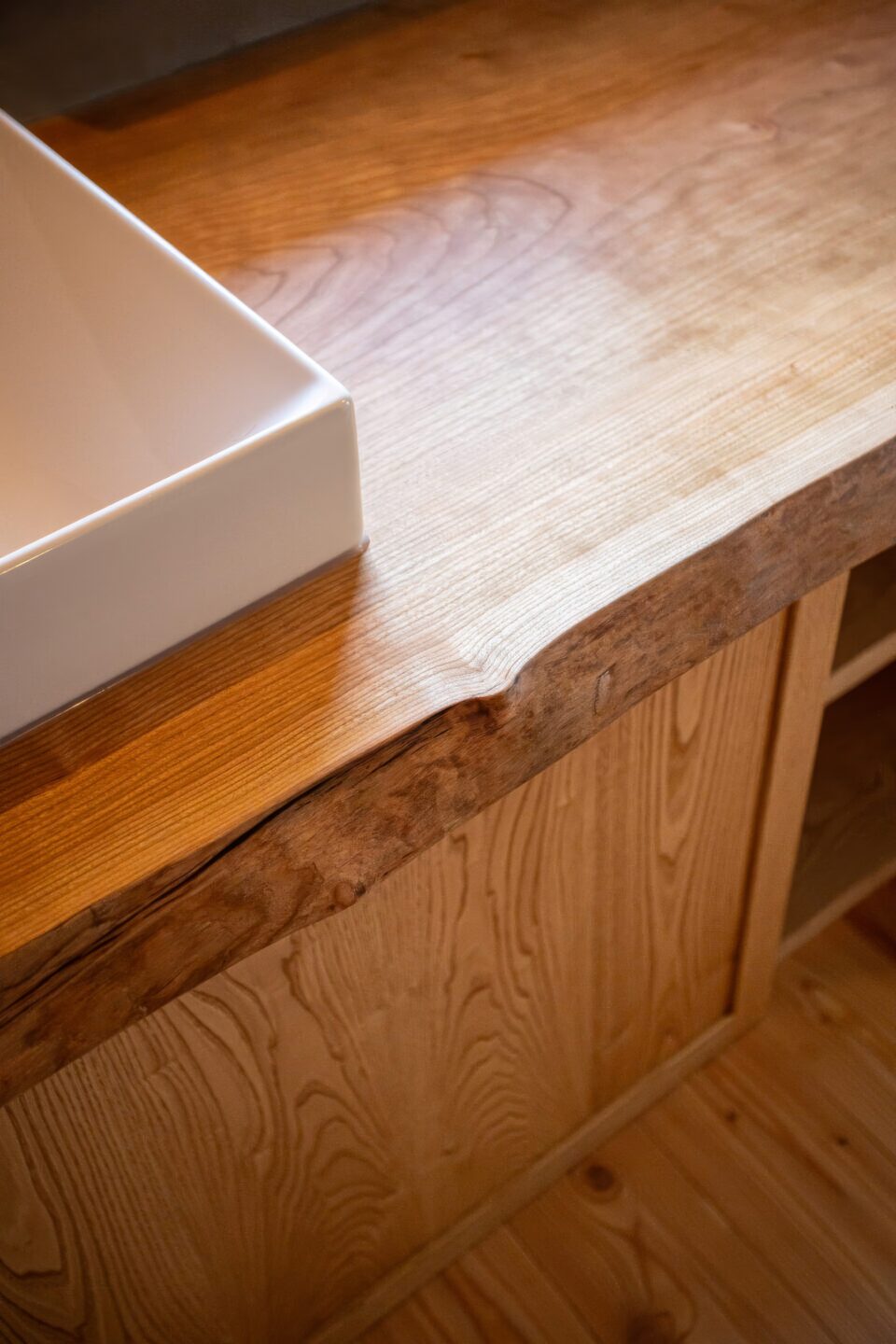
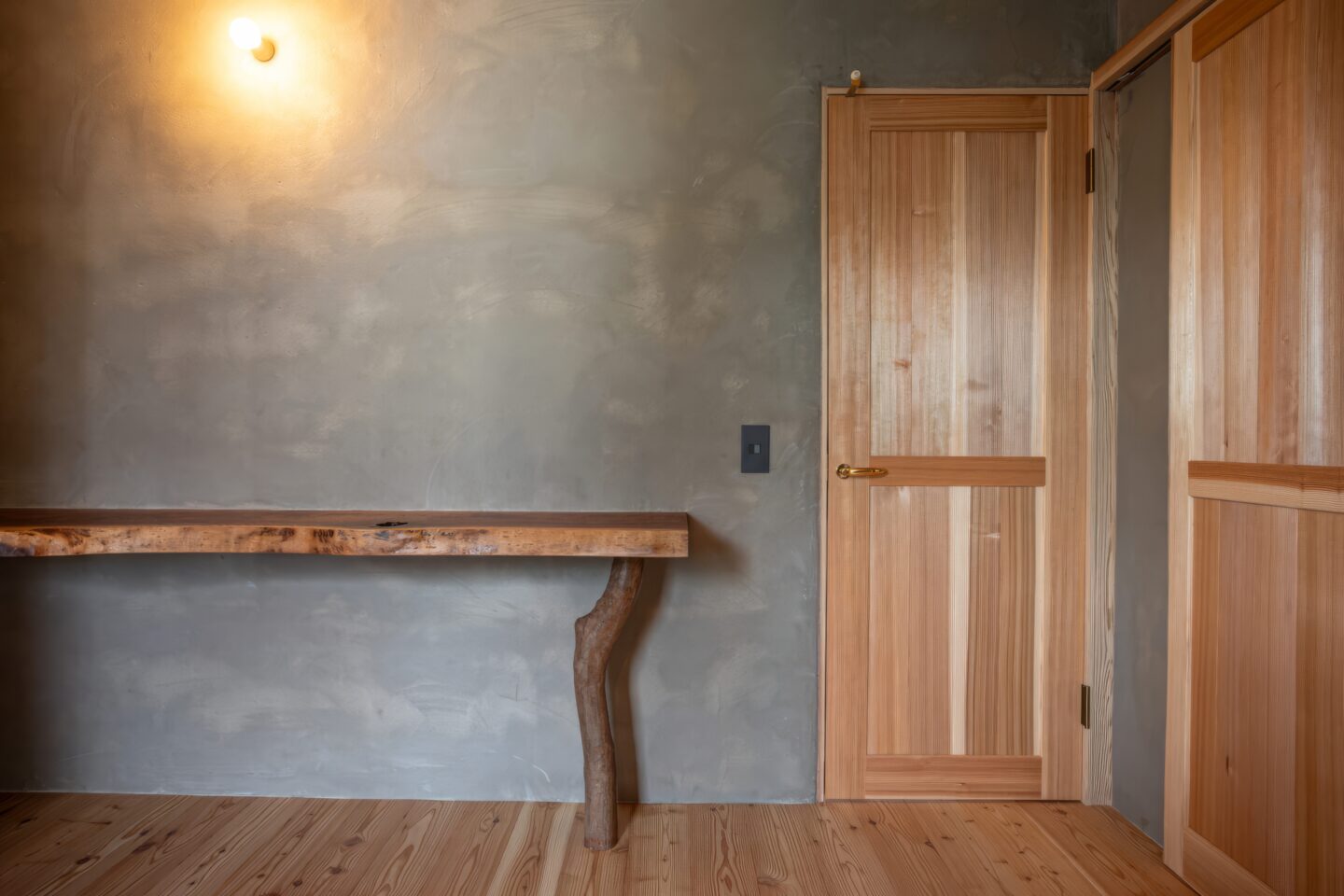
The top is made of walnut. The dynamic grain pattern is tastefully highlighted, with knots intentionally left intact. The natural branch legs also add presence. To facilitate ironing, the flowing lines of the wood’s edges have been shaped with a soft image.
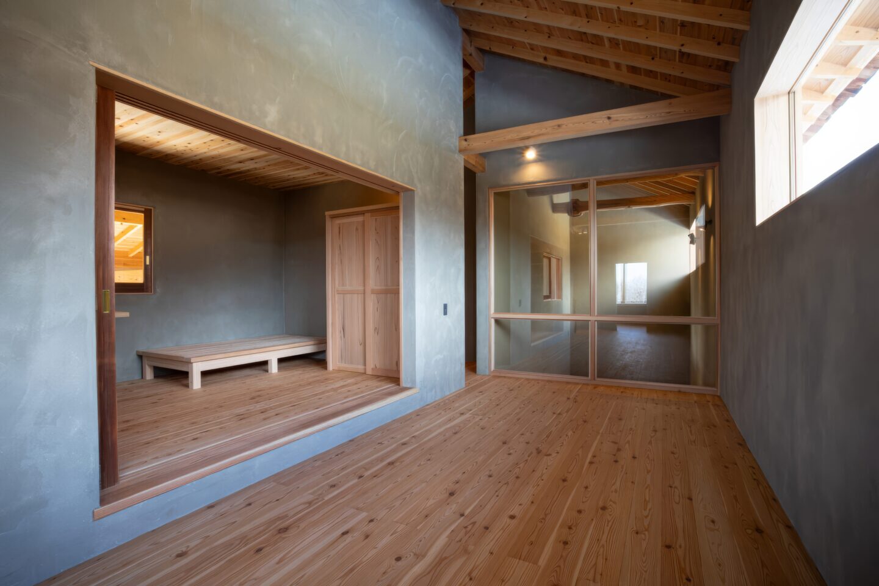
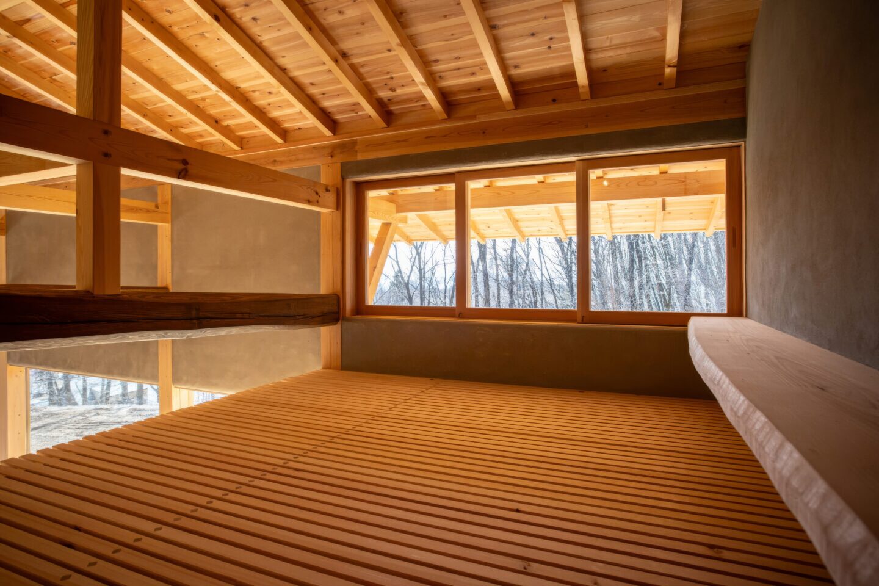
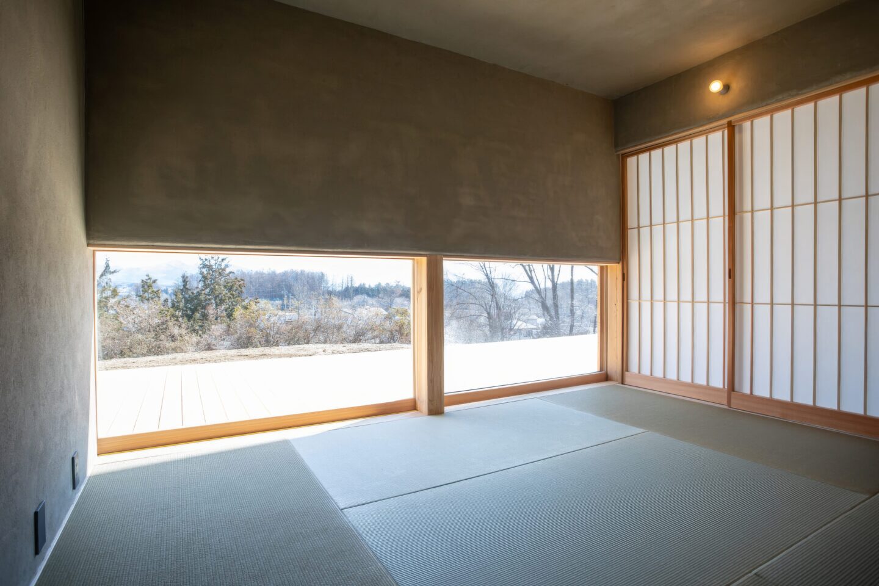
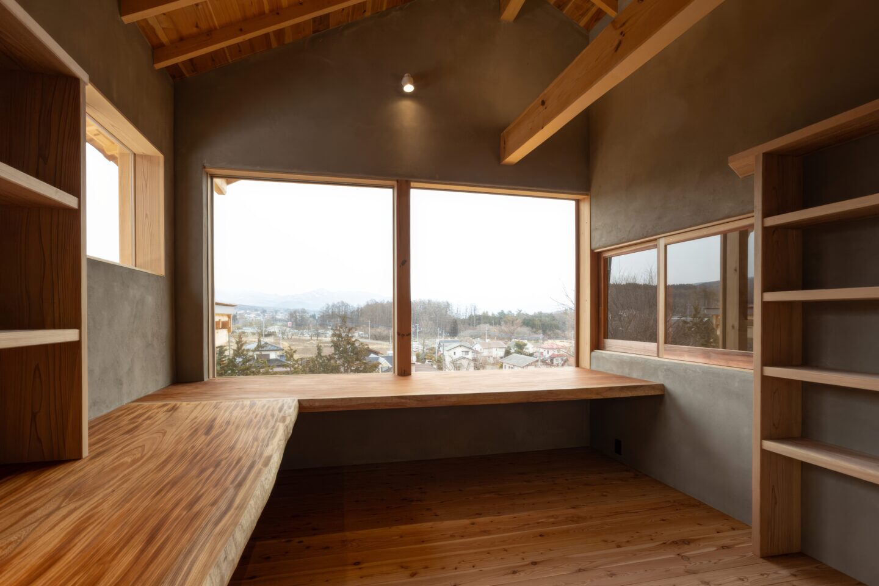
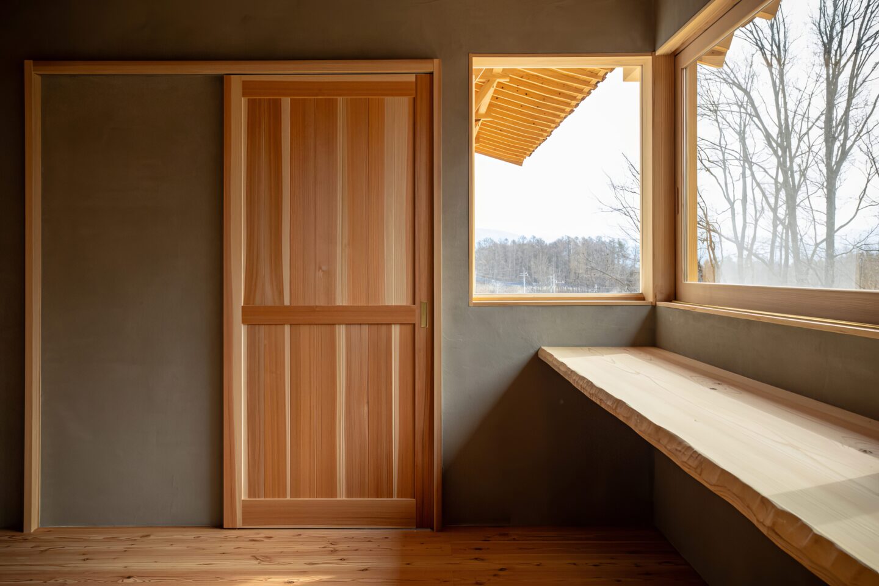
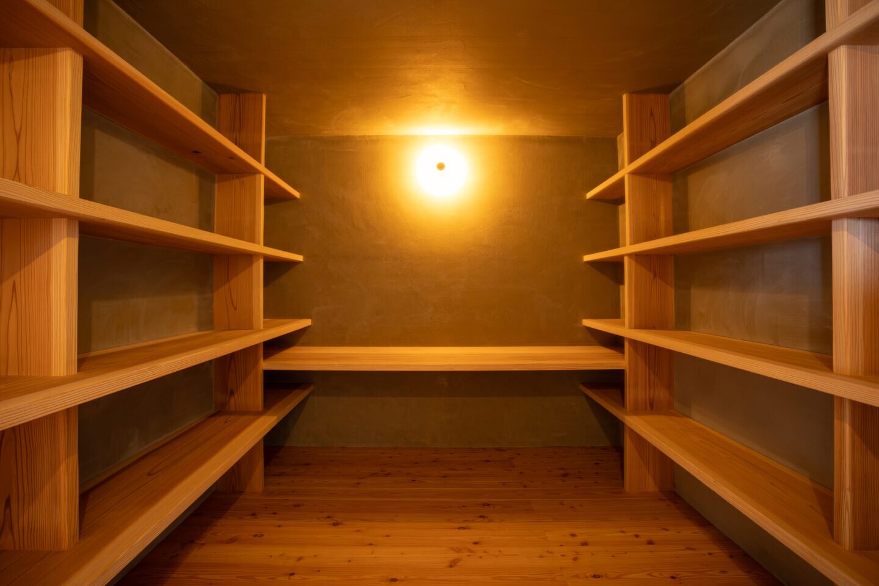
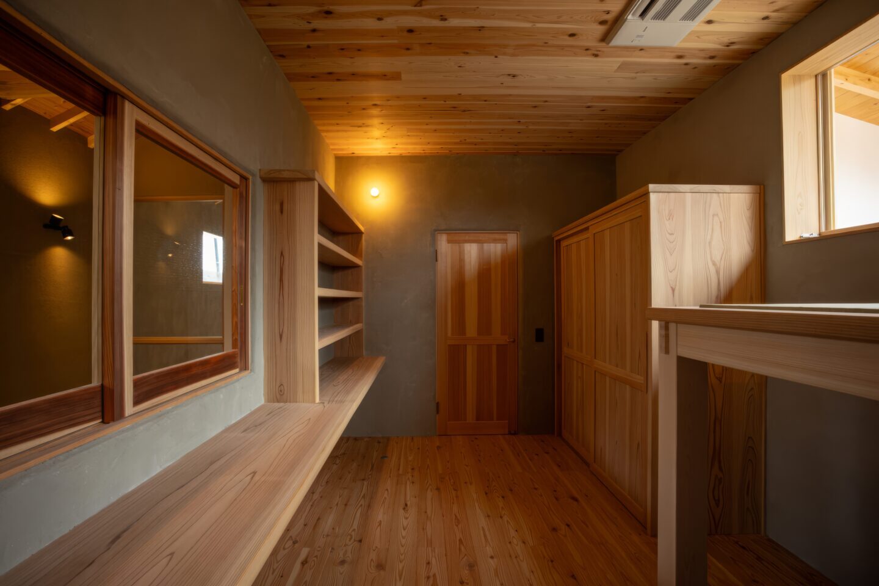
The large panel, shelves, and closet are built-in.
