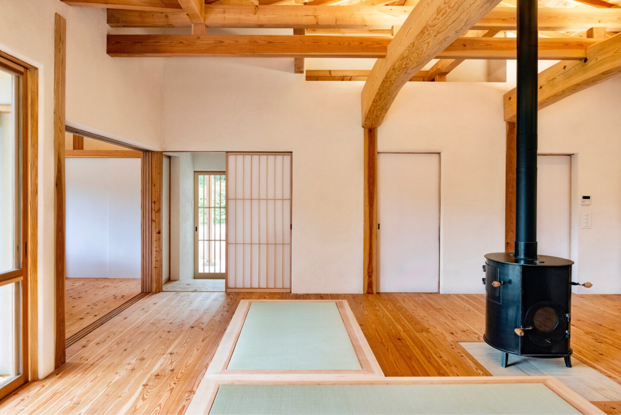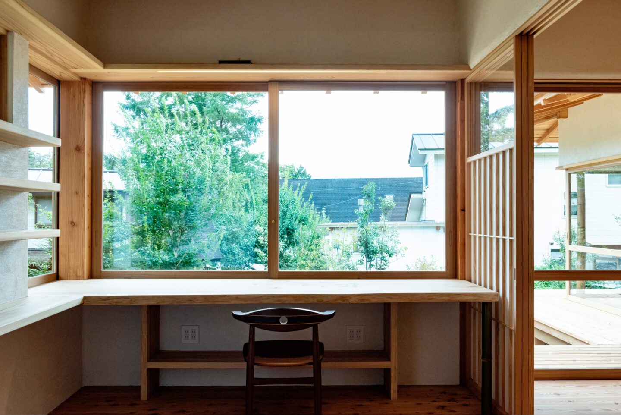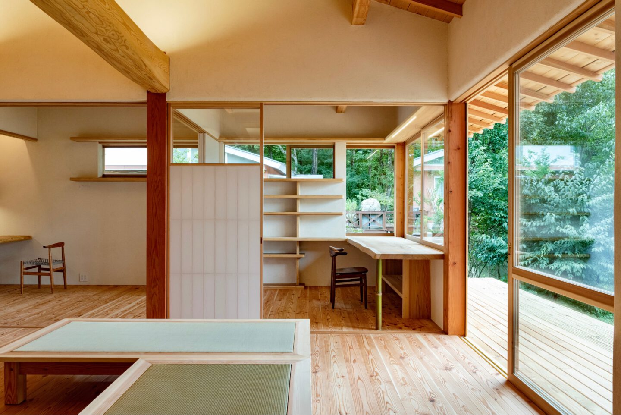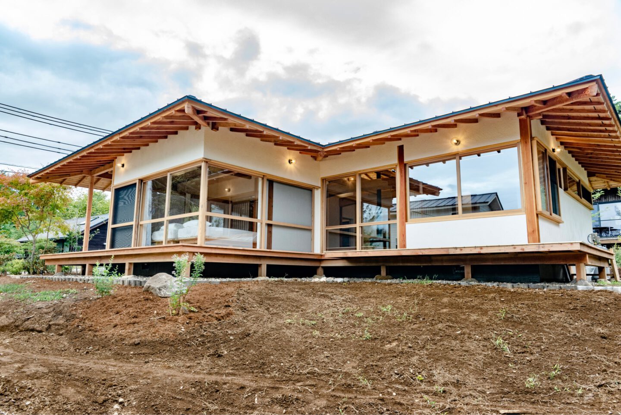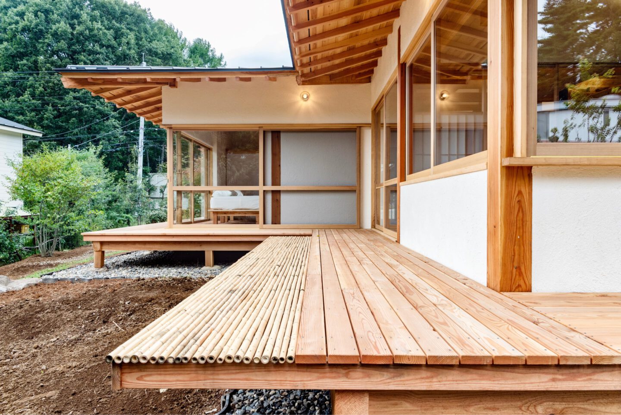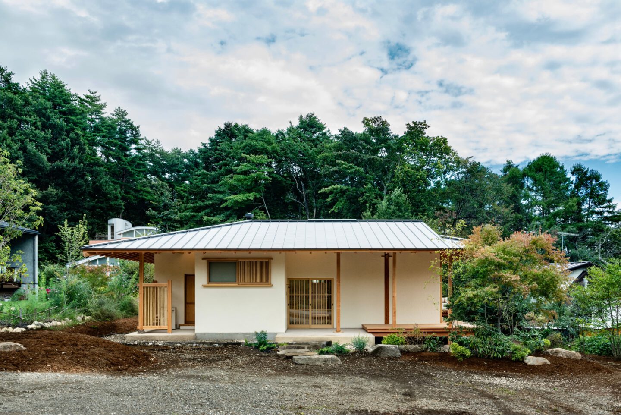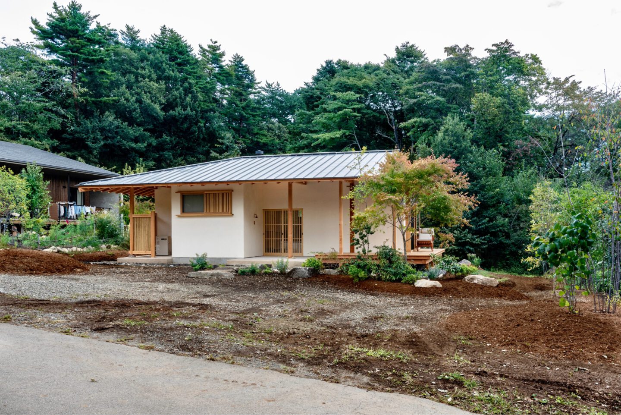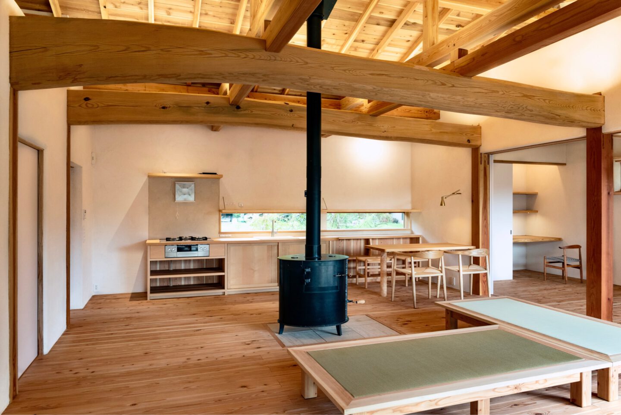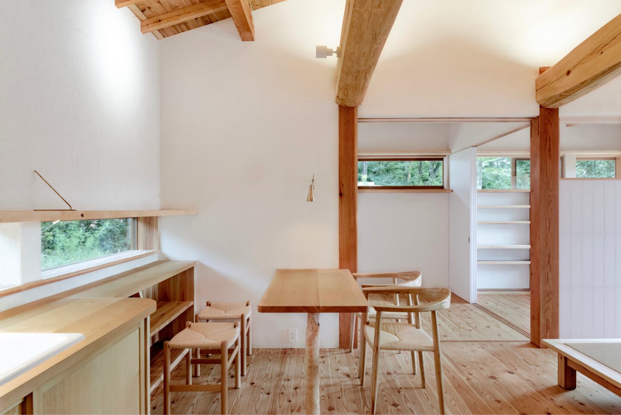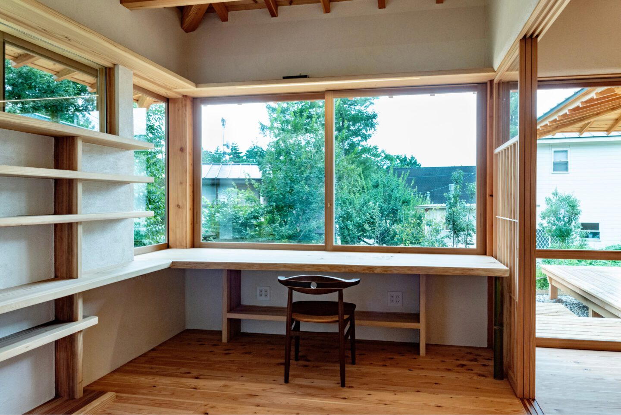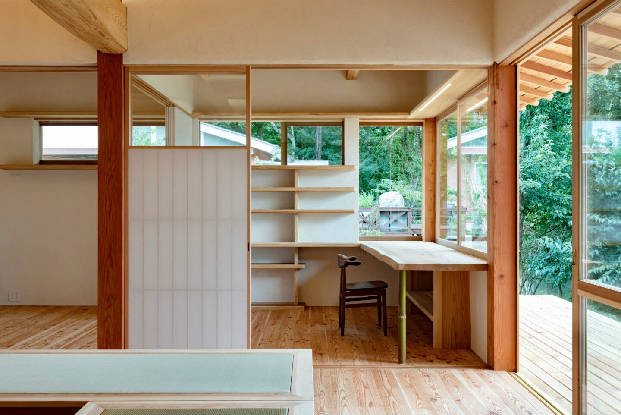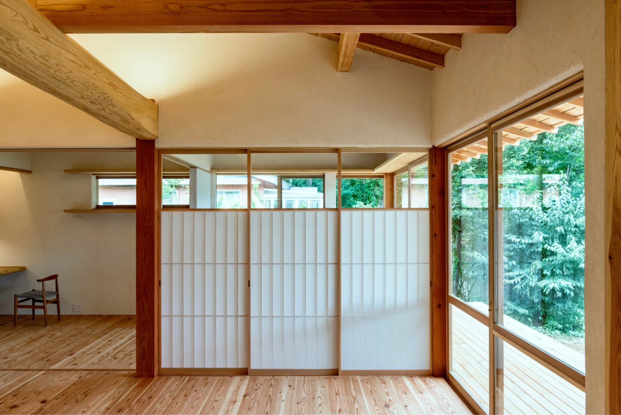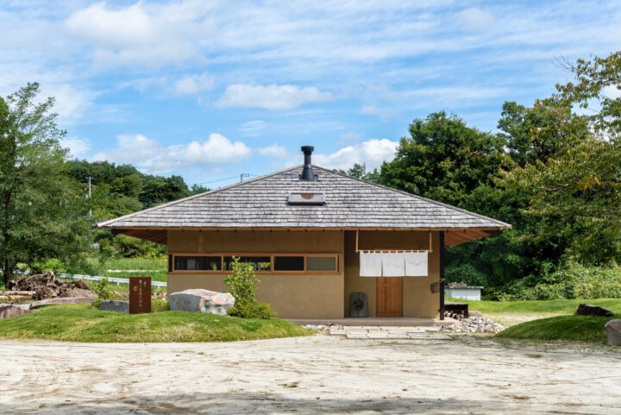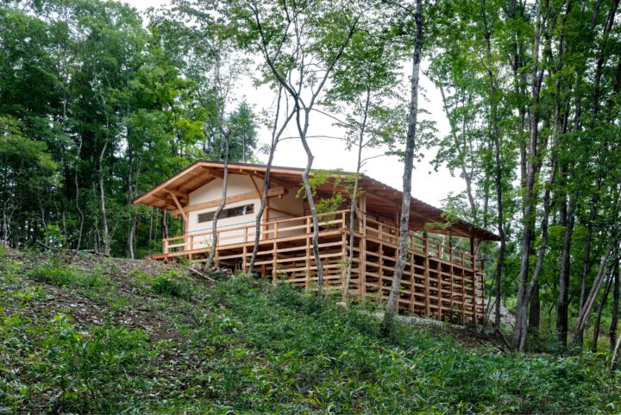The spacious living and dining areas are bathed in natural light and surrounded by greenery, thanks to the expansive windows. The interior features a comprehensive array of wooden fittings that partition the space based on usage, creating a balance between compactness and openness. The open-plan layout eliminates unnecessary divisions between rooms, allowing for efficient heating throughout the entire building via a central wood-burning stove. This thoughtful design fosters a warm and inviting atmosphere, perfect for both everyday living and special gatherings.
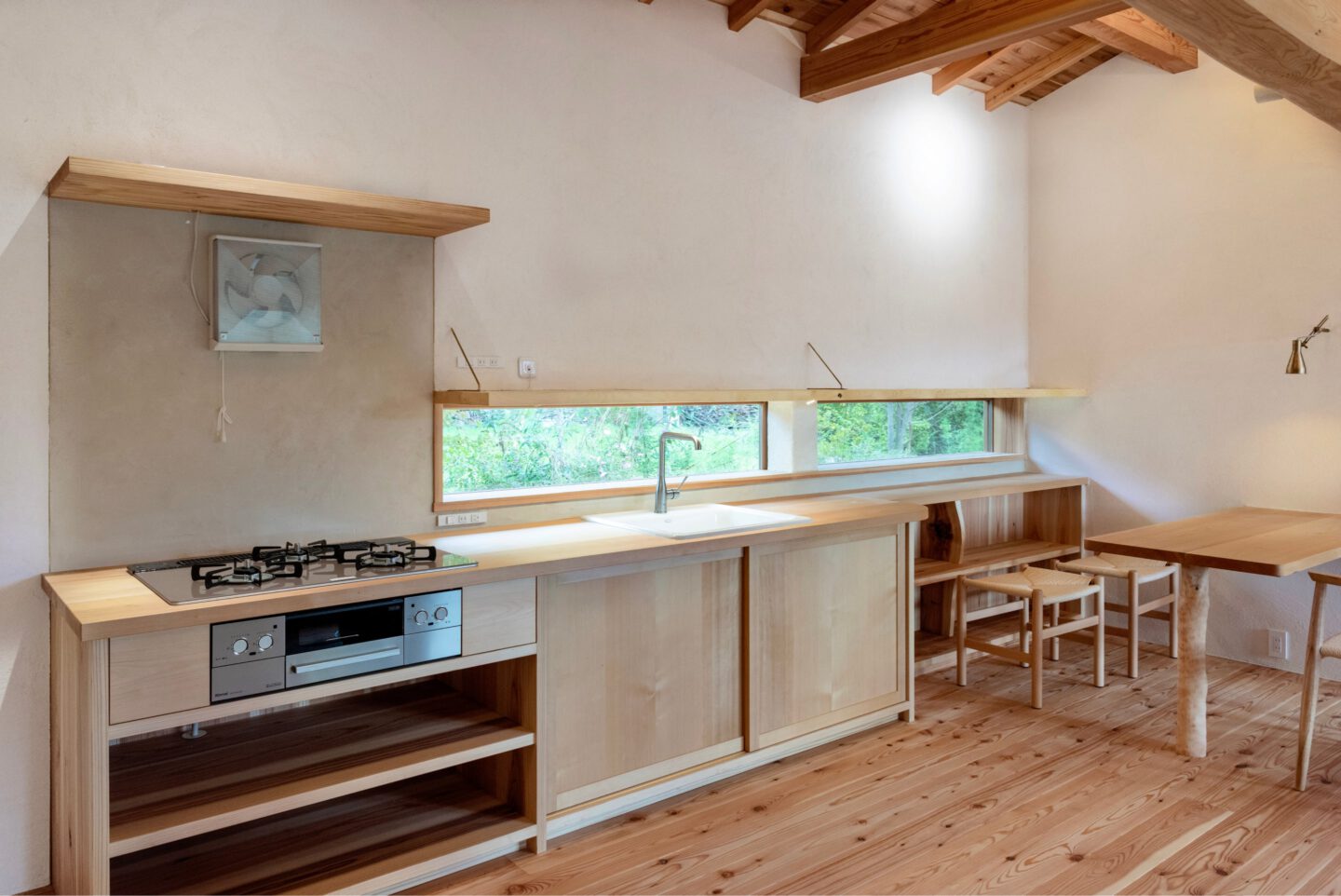
The compact, hand-built kitchen and dining area feature low horizontal windows designed to minimize outside visibility while maximizing natural light. Shelves serve as reflectors, ensuring that daylight suffices for illumination throughout the day. This design cleverly borrows the outside view, allowing the minimalist interior to mirror the surrounding greenery. The architecture of Sobokuya, combined with the favourable climate of the Yatsugatake area—a popular summer retreat—creates an environment where comfort prevails even in midsummer, eliminating the need for air conditioning.
The study features a desk thoughtfully positioned to offer a clear view of the garden and nature, enhancing the overall experience. Surrounded by wood, the design promotes concentration and tranquility. One of the building’s main attractions is the ability to enjoy the stunning mountain views while observing the garden’s evolving landscape throughout the seasons.
Shoji screens have been installed to create a gentle separation between the study and the living room. The upper sections of the shoji are crafted from glass, allowing glimpses of the forest at the back even when the screens are closed, seamlessly blending indoor and outdoor spaces.
Another notable feature of the house is the access around the open veranda, providing immediate connection to the garden. This wide veranda, reminiscent of a shrine’s stage, accentuates the horizontality of the structure, enhancing the sense of spaciousness and inviting a seamless flow between indoor and outdoor living.
In addition to the open veranda, the incorporation of bamboo accents enhances the connection to nature, allowing views of the bamboo from within the room. This design element contributes to a sense of expansiveness, bridging the indoor and outdoor environments seamlessly.

