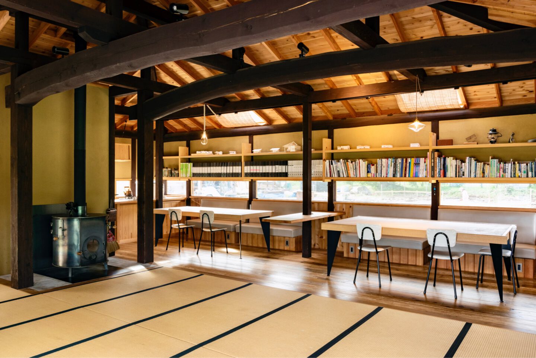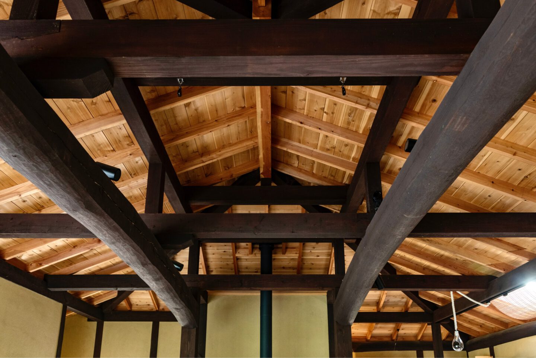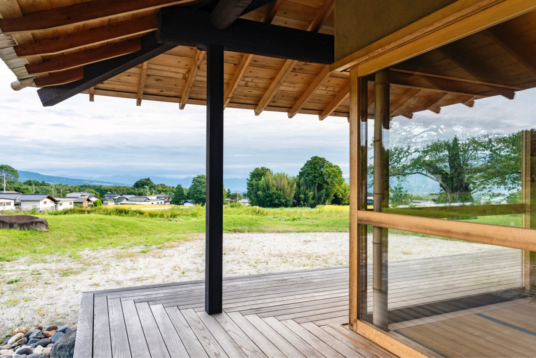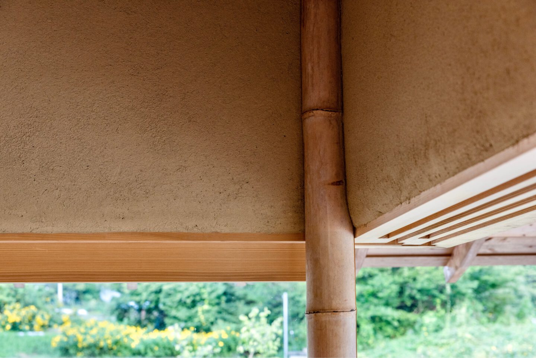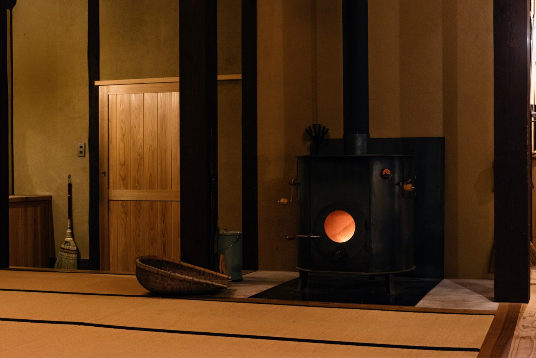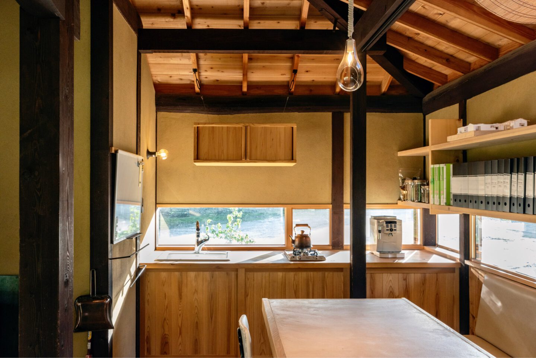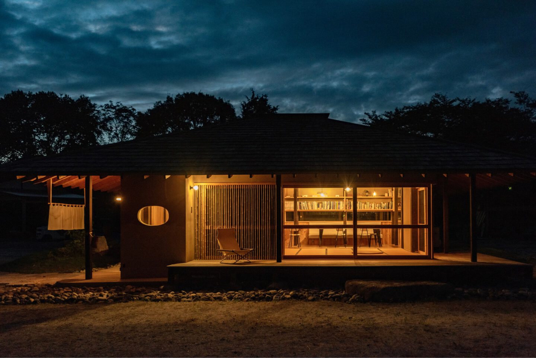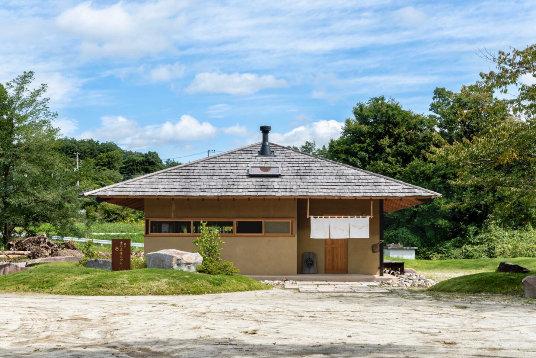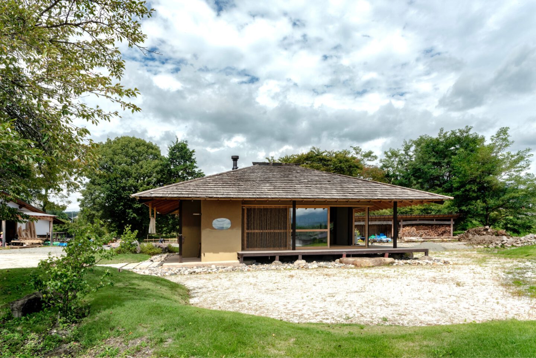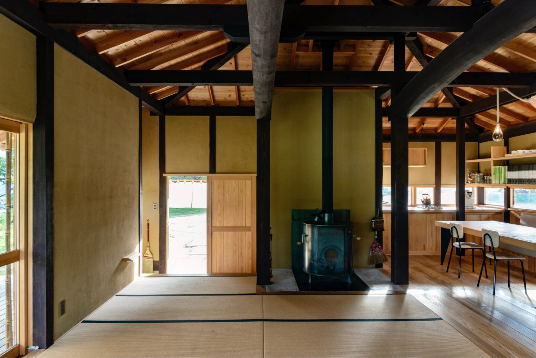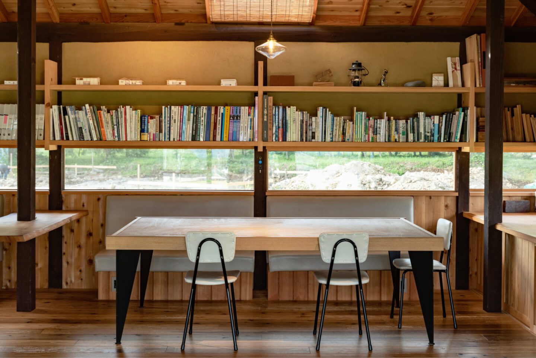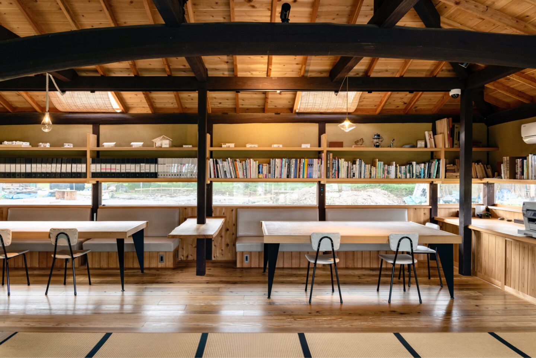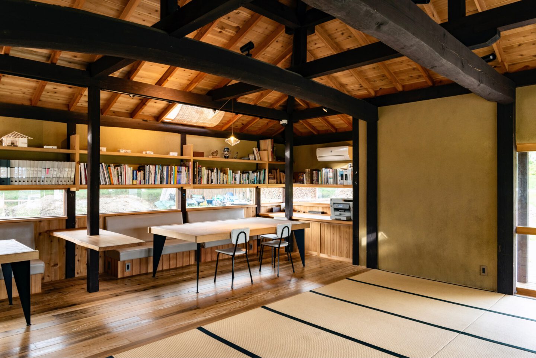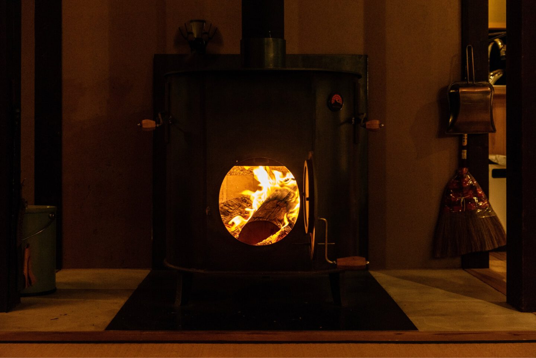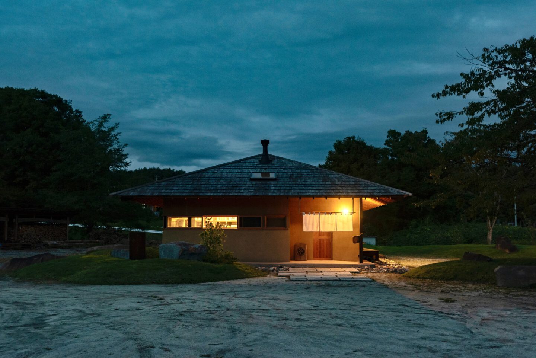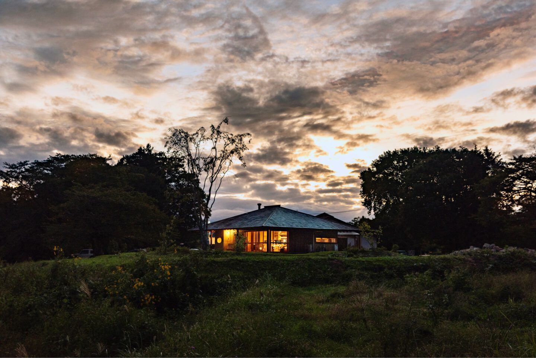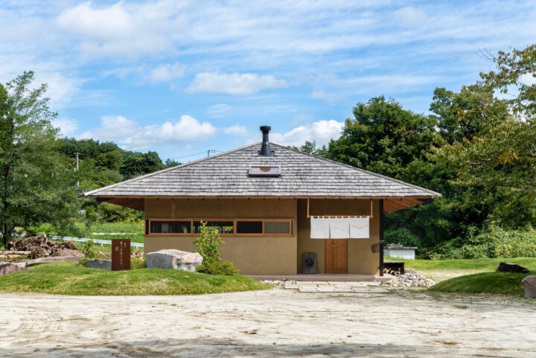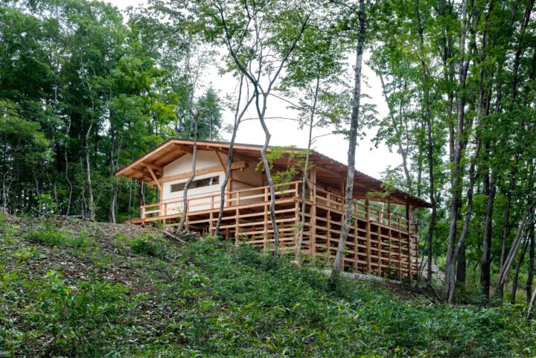The work and reception area blends wooden flooring with tatami mats. The south side features bamboo columns and a large, fully-openable window, an idea inspired during the construction of the drafting room. The horizontal slit window on the north side provides clear views of the workspace, both inside and outside
Constructed from natural materials, this house features earthen walls finished with fermented straw. A building is not considered complete once built—it evolves over time, continuing to develop as it’s lived in. As the years pass, the color of the earth deepens, taking on a rich brown hue, similar to aged pottery. These earthen walls can also be treated with plaster as a base layer, providing additional versatility and depth to the surface.
Yatsugatake is rich with red pine. We considered whether we could utilise locally produced timber and decided to use curved timber, which is often considered difficult to work with, as the main drum-covered timber. To complement the mud walls, we used persimmon tannin and bengara to create a black hue. It is often said that a carpenter’s skill is evident in the structure of a building; at Sobokuya, we showcase the rafters without a ceiling, highlighting the craftsmanship involved. However, hiding the electrical wiring poses a unique challenge.
A garden with a wooden deck and weeping cherry trees surrounds the south side of the building, offering a spectacular view of Mt. Fuji, the Southern Alps, and rural settlements, providing a resting place for staff and bird watchers. Another highlight is the stone-field building technique, in which the pillars are set on natural stone. Unlike ordinary houses, one of the building’s distinctive features is its deep eaves.
Handmade fittings and frames are another highlight of the design. The frames were intentionally kept small to create a gentle expression of the building, while the mud walls were plastered to envelop the frames and bamboo, accentuating the natural curvature of the bamboo. This intricate detailing showcases the craftsmanship of the plasterer.
We are warmed by an oversized wood-burning stove custom-made by Czech craftsmen living deep in the mountains of Shinshu. This large stove quickly heats the office, providing a cozy atmosphere. Chopping wood is one of the staff’s responsibilities, offering a refreshing way to reset the mind and spark creativity. The architecture of the rustic house harmonizes beautifully with iron elements, and the steel plates surrounding the wood stove lend it a sturdy, austere appearance.
The facilities include a toilet and a kitchen, designed with a sense of playfulness through the incorporation of a hanging cupboard. Additionally, a bookcase and ample storage are provided under the benches, ensuring functionality and organisation in the space.
The evening and night views of Hokuto City are spectacular, offering a stunning backdrop every day. The view of Mount Fuji framed by the round window nestled within the mud walls is truly remarkable. However, this round window also creates a captivating presence when viewed from outside, especially with its warm lighting. The addition of the noren curtain at the entrance enhances its aesthetic, giving it the inviting appearance of a traditional Japanese restaurant.

