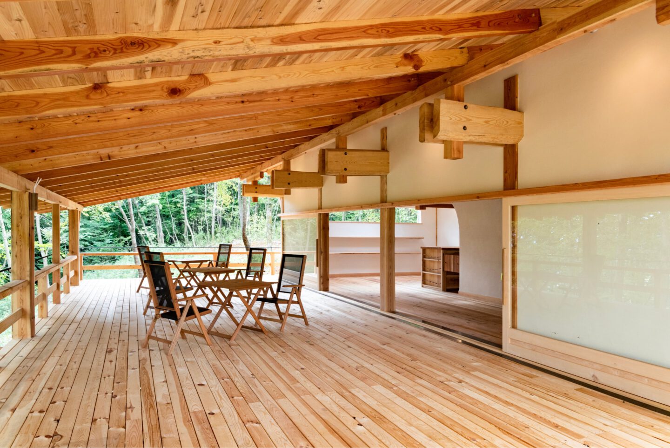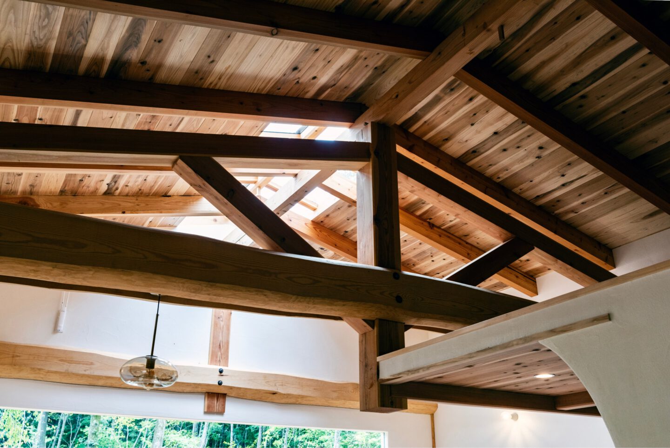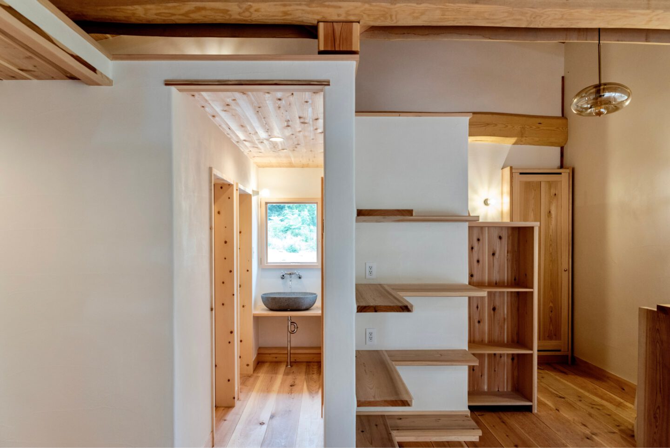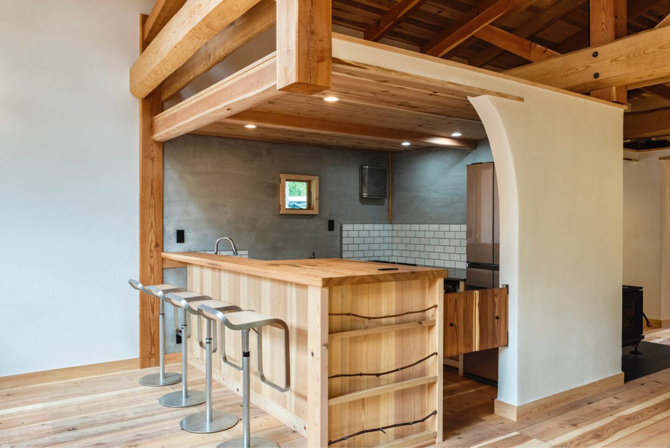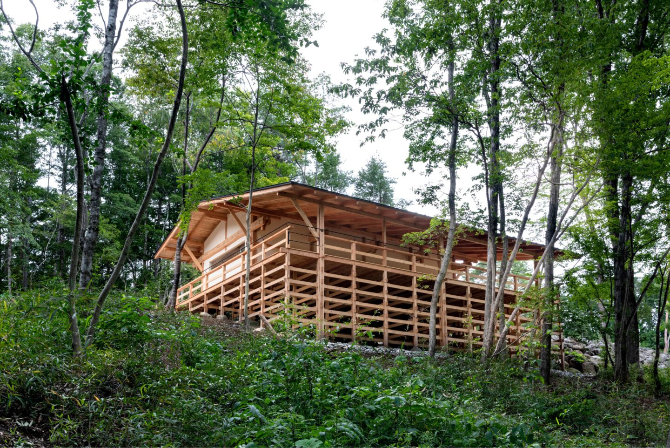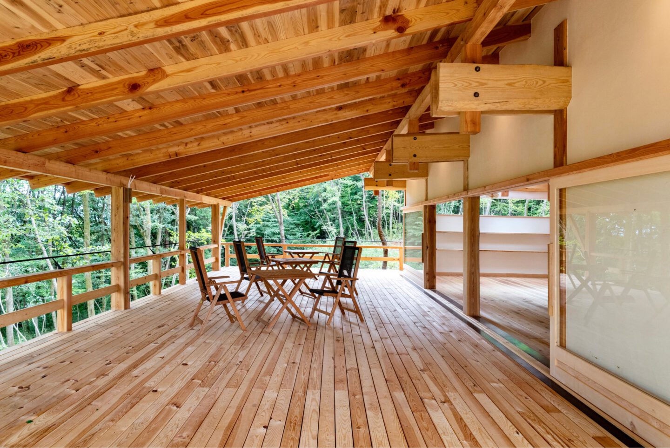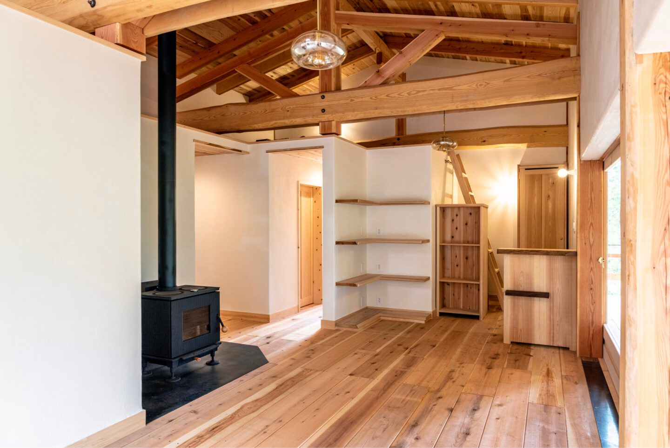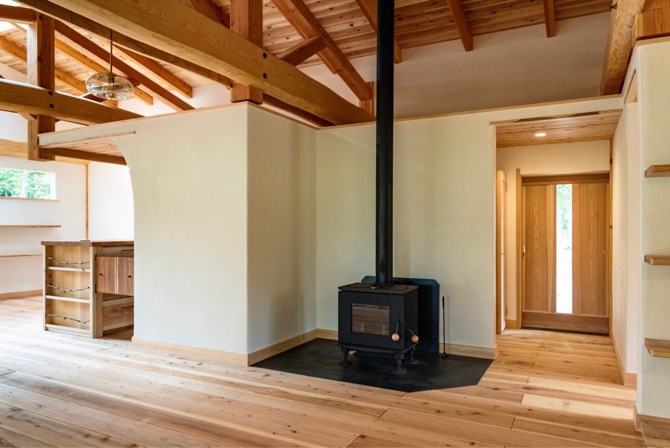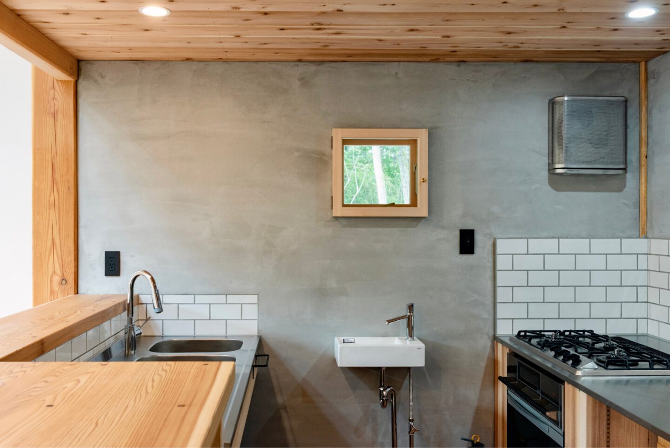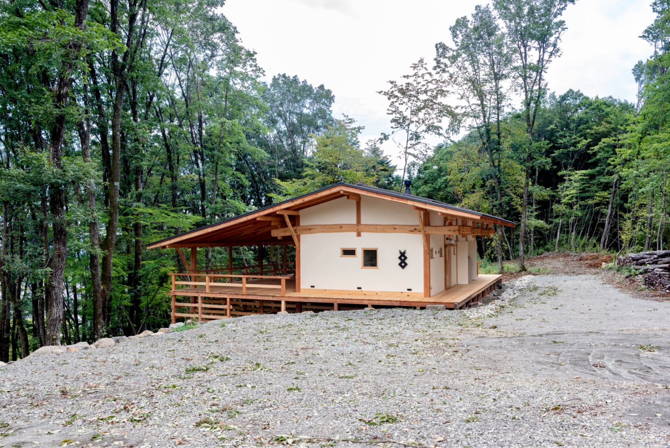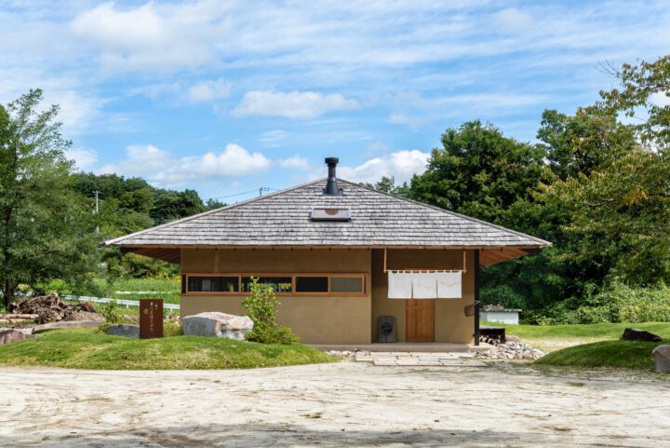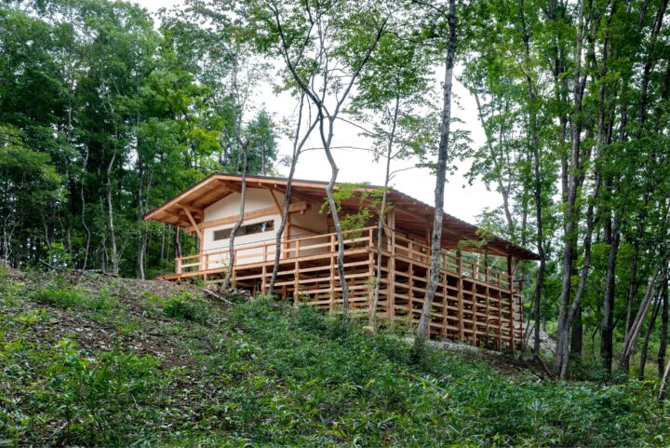The entire building and terrace are sheltered under a large roof, seamlessly connecting the café space inside with the generously spacious terrace to create an expansive working environment. The roof ridge, soaring to a height of 12 meters, is crafted from five larch trees joined together without the use of bolts or metal fittings, utilising a traditional technique known as Kanawa-jointing. Large single-glazed doors provide an unobstructed view of the outside from within, allowing natural light to flood the space while maintaining a strong connection to the surrounding forest.
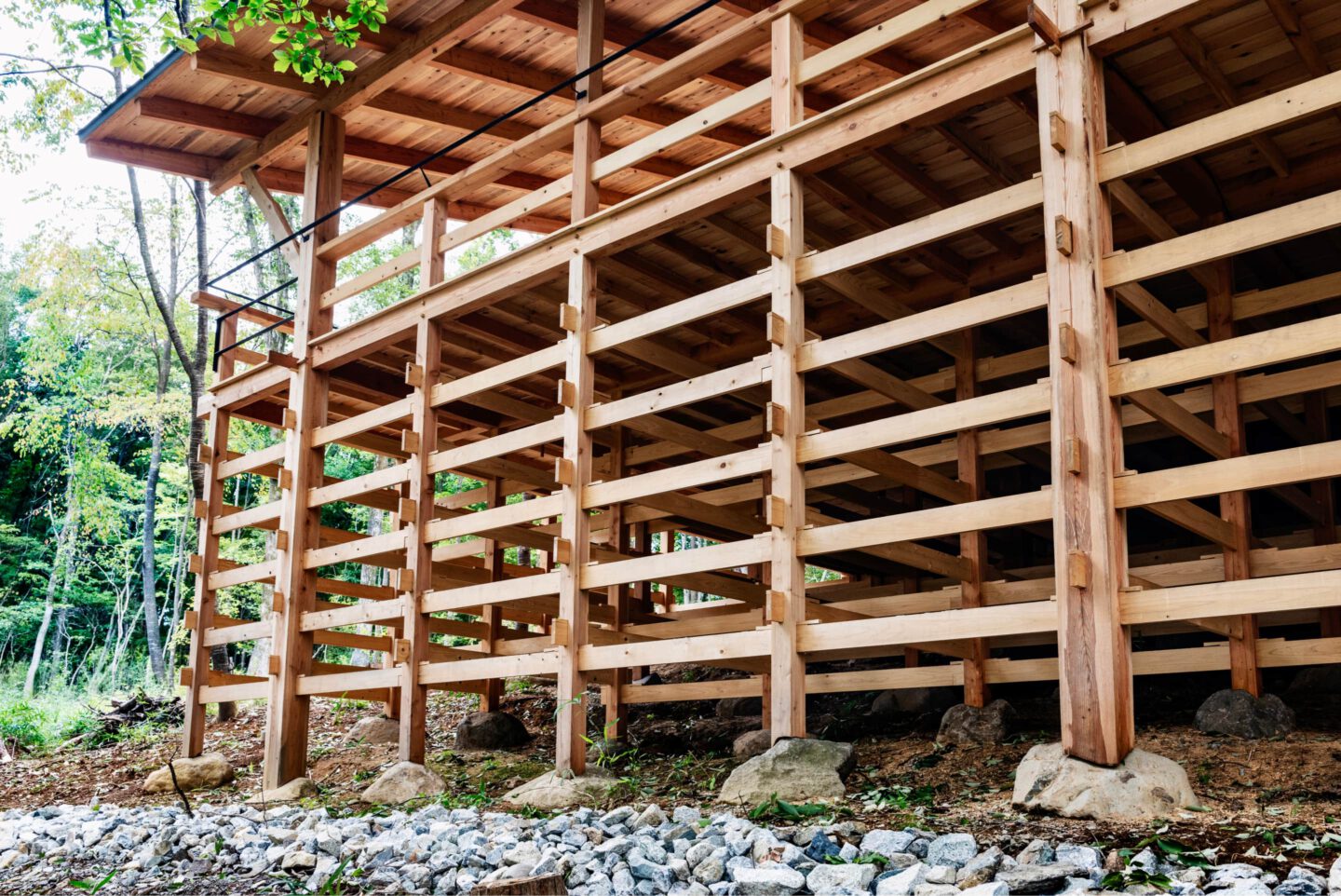
The building is distinguished by its shi-jo construction, where pillars are positioned on natural stone, supporting kake-zukuri and nuki structures above. Kake-zukuri is an architectural style that involves constructing buildings on land with significant elevation changes, such as cliffs, using long pillars and stiles anchored beneath the floor. The renowned Kiyomizu-dera Temple in Kyoto exemplifies this architectural technique. Nuki structures refer to horizontal timbers that connect vertical elements like pillars in wooden construction. The incorporation of 88 sokuseki (floor stones) and 108 kinrin-tsutsugi (joints) reflects a series of auspicious numbers that resonate with the name of the house.
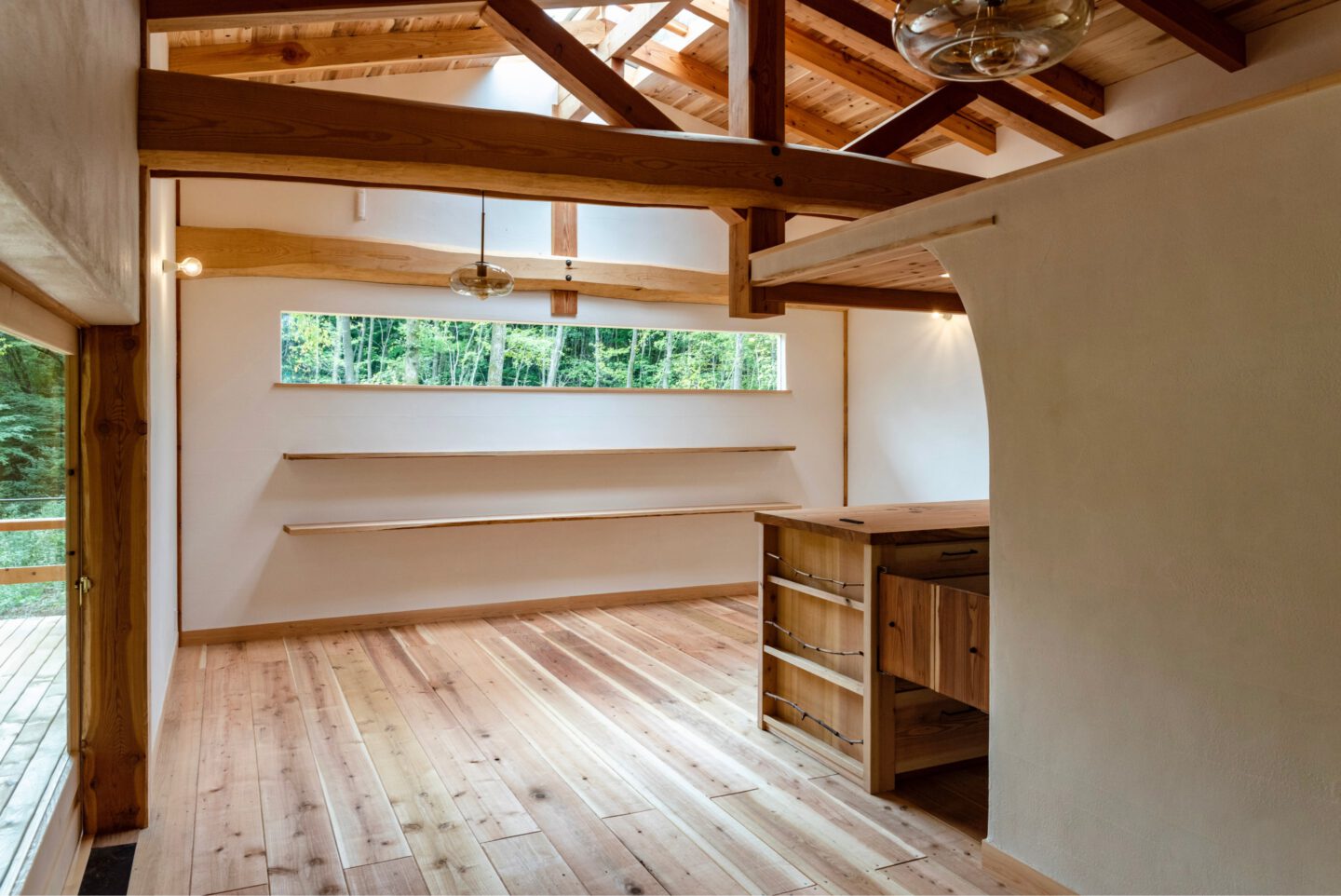
The larch used for the pillars of the main roof and the red pine timber for the curved beams were sourced from this forest, adding a local touch to the construction. One of the building’s highlights is the rustic-style double-beam construction method, where the climbing beams and columns are sandwiched between two bent beams and secured with large bolts. The terrace, elevated nearly 4 meters above ground level, provides a spacious treehouse-like experience with a bird’s-eye view of the surroundings.
The triangular trusses, composed of beams, columns, and climbing beams, are constructed in a manner reminiscent of the Tomioka Silk Mill in Gunma Prefecture. Sobokuya’s processing plant employs a similar structure, ideal for large buildings that require fewer pillars and offer wider openings. Additionally, the long, narrow 4-meter horizontal slit windows allow ample sunlight to flood the interior while providing picturesque views of the natural surroundings.
The Mizuya room, from which the name is derived, traditionally refers to a cupboard, a water closet in a tearoom, a shrine or temple sanctuary, or a washroom. This building is equipped with essential amenities, including toilets and shower rooms, making it suitable for a stay-and-work environment. The spacious loft area remains open, enhancing the overall sense of space. Additionally, the washbasin and shelves are crafted from solid materials, emphasising durability and quality.
The counter and kitchen are designed to create a homely atmosphere indoors, complemented by the austere finish of the mortar walls. The space also features an ample number of bookshelves and overhead storage, providing both functionality and a cozy feel.

