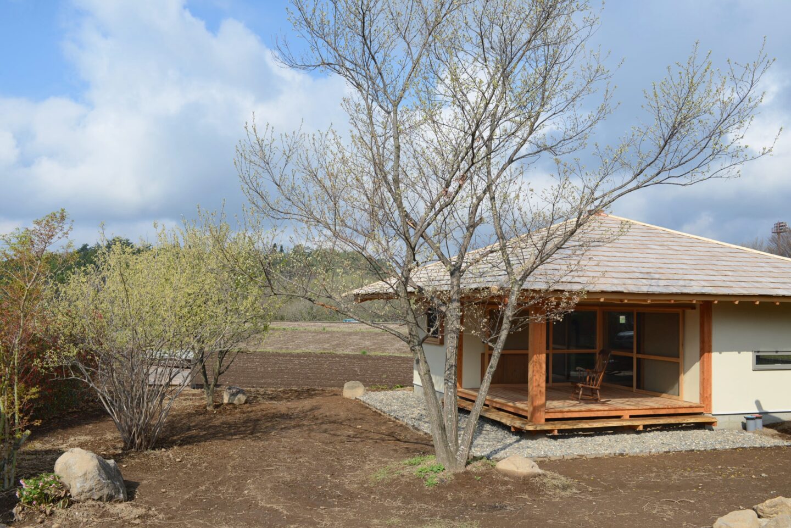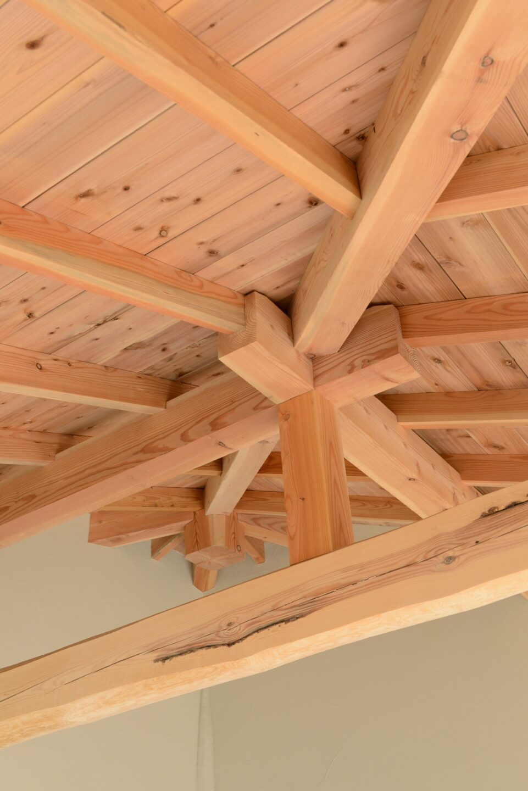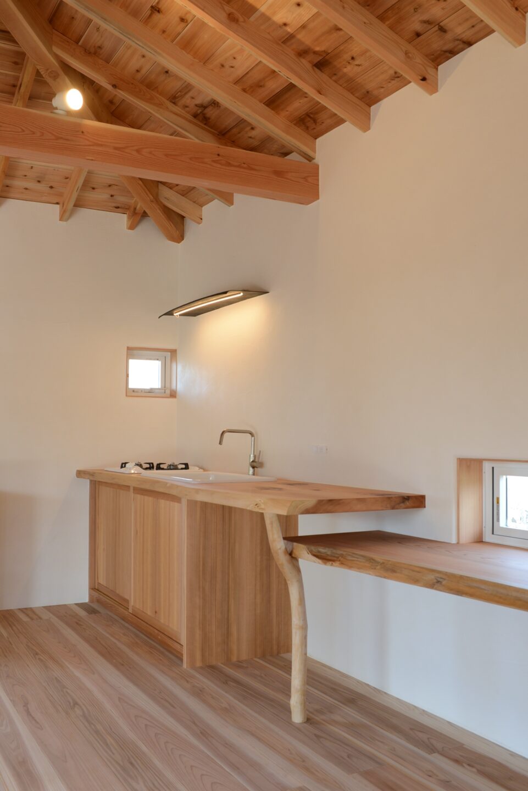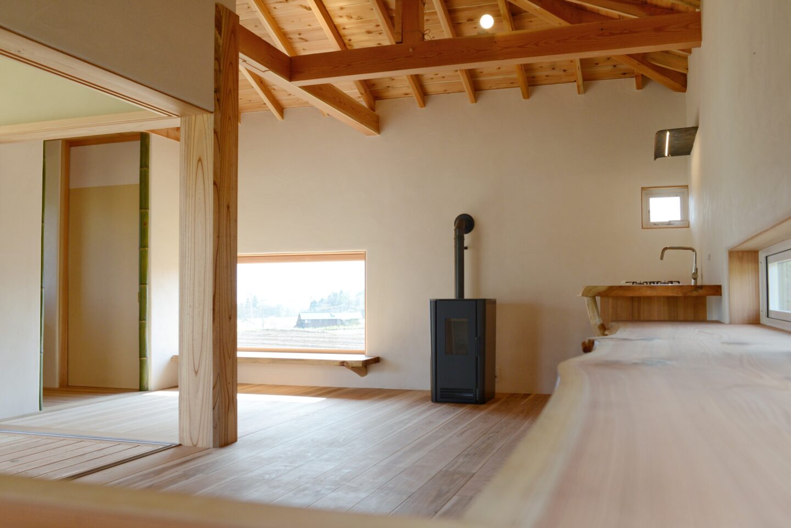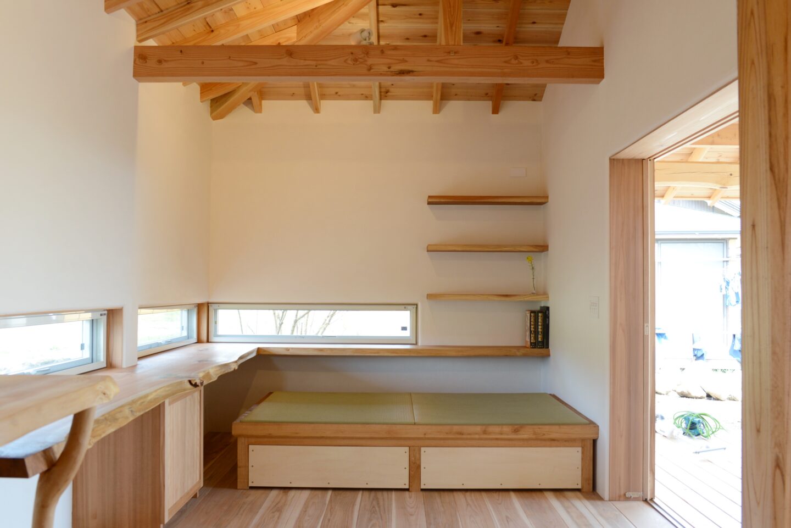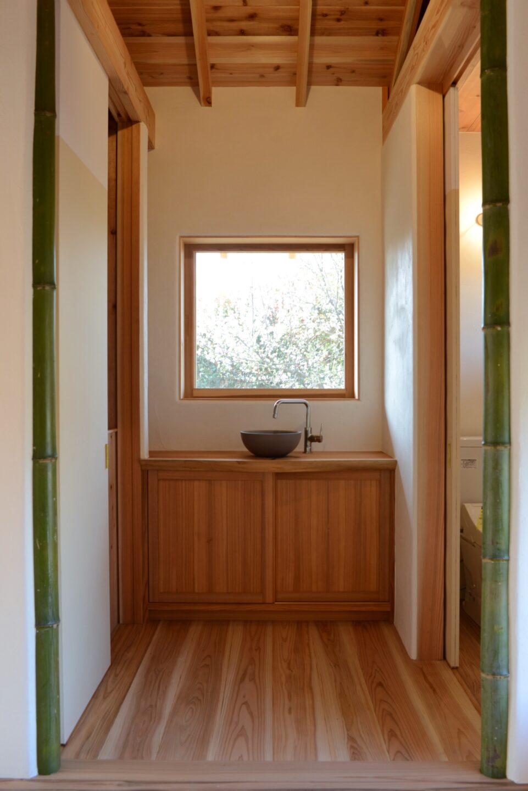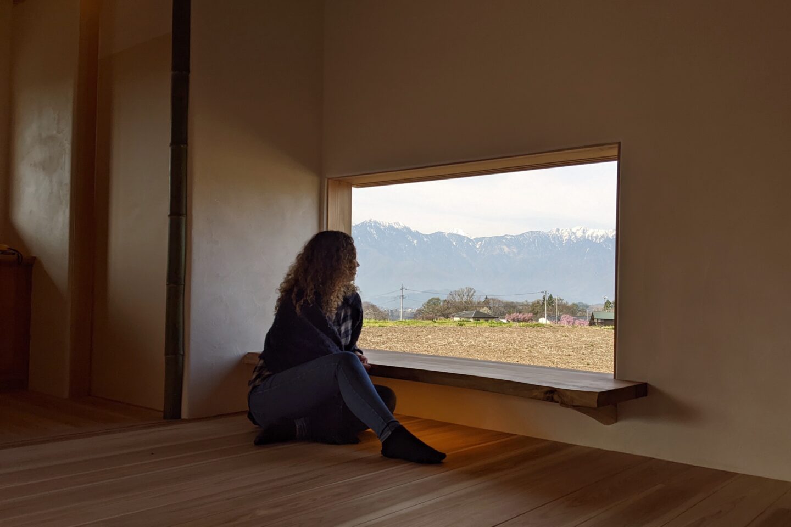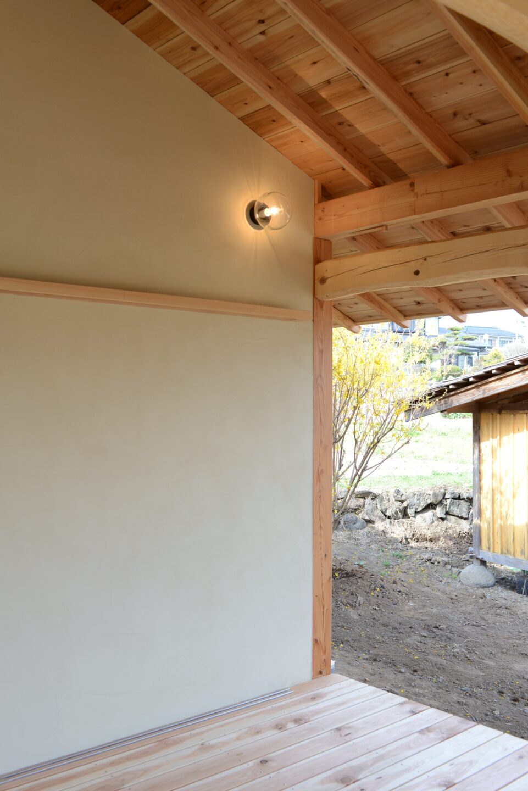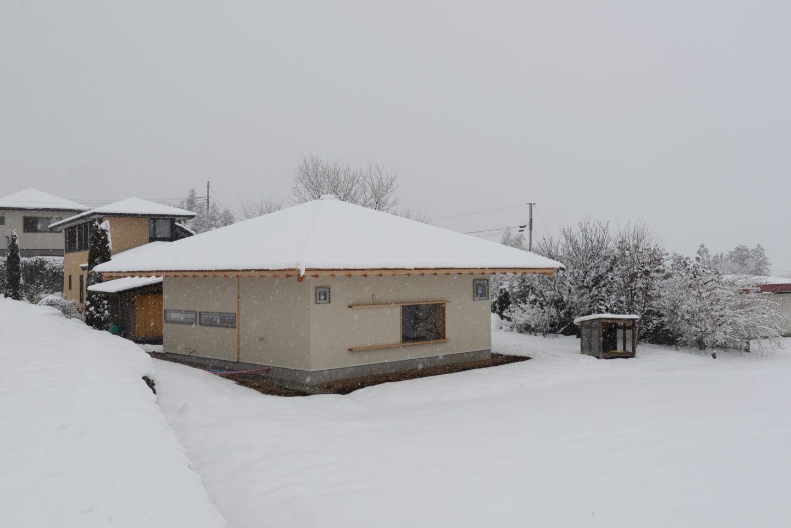Tiny house 2
Tiny house 2

“I want to build a detached house on my daughter's family's property”. A new kokerabuki shingled tiny house, 'Father's House', was completed next to the cabin that was previously built by Sobokuya.
While the house has a square roof, more than a quarter of it is used as a balcony to bring the family into the environment, and by slightly shifting the parallel arrangement of the windows, the house is designed to look slightly towards the main house as if it were listening in on the lively conversations within. The property is in a luxurious location, surrounded by mountains such as the Yatsugatake Mountains, and a large window sill has been added to provide a view of the magnificent Southern Alps to the south-west. It was envisioned to be a place of rest and relaxation for visitors, who can use it as a perch, a tea table or a writing desk, while admiring the scenery like a painting. The lattice door, which ensures ventilation even in the strong western sun, also strengthen the atmosphere of the room in the evening.
-
Construction dateApril 2022
-
LocationHokuto City, Yamanashi
-
Total floor area36.6m2
-
Number of floorsone-story
-
StructureWood
