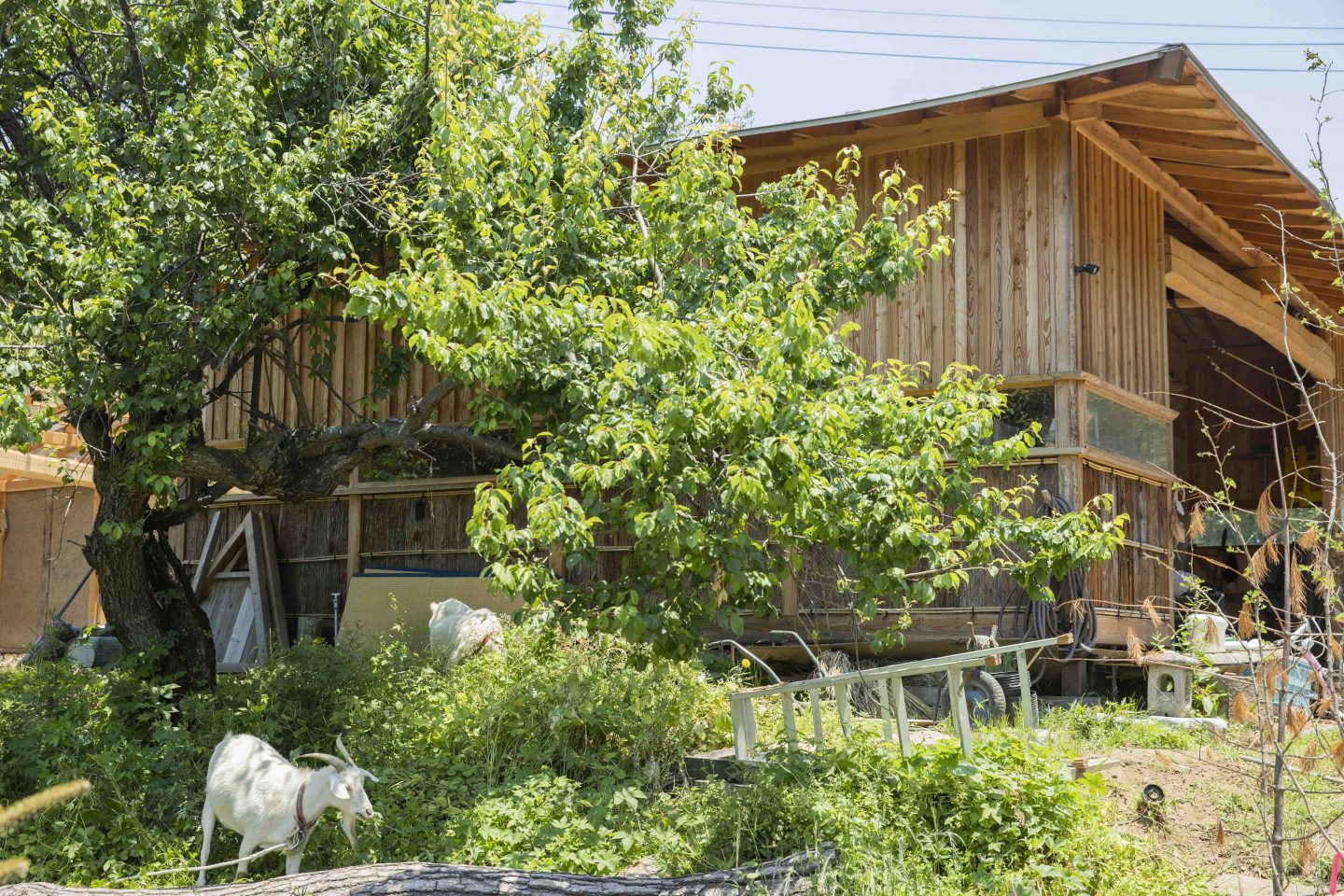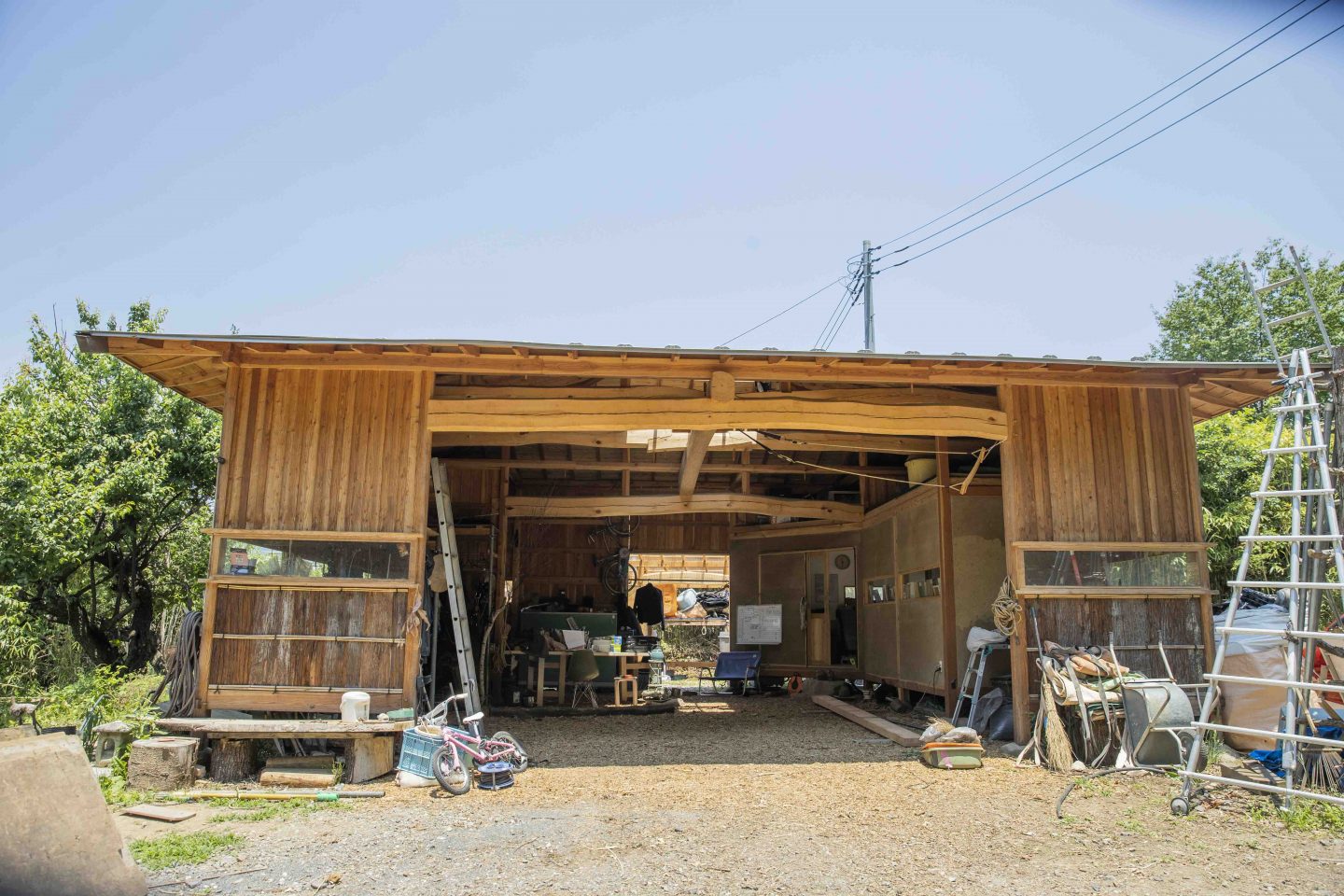Landscaping Design Workshop
Landscaping Design Workshop

This is the landscaping workshop of Kokubu who Sobokuya previously built ‘The K Residence’ for. Sobokuya built the main office and the open storehouse behind it. The only enclosed space is the planning room where computers are located. It has large windows facing outside and small narrow windows toward the inside of the building. We call it an idea cave, a place where new ideas will spring to life. The walls are earthen walls with straw tin, which is excellent for humidity control. The interior, with a wood stove installed, is not too hermetically sealed and provides just the right amount of air circulation. The storehouse at the rear is a Sobokuya building in structure only, the one-tatami room with mud walls painted in the centre was handmade by Kokubu. Inside, there is a composting toilet.
-
Construction dateAugust 2019
-
LocationHokuto City, Yamanashi
-
Total floor area50㎡
-
Number of floorsone-story
-
StructureWood



