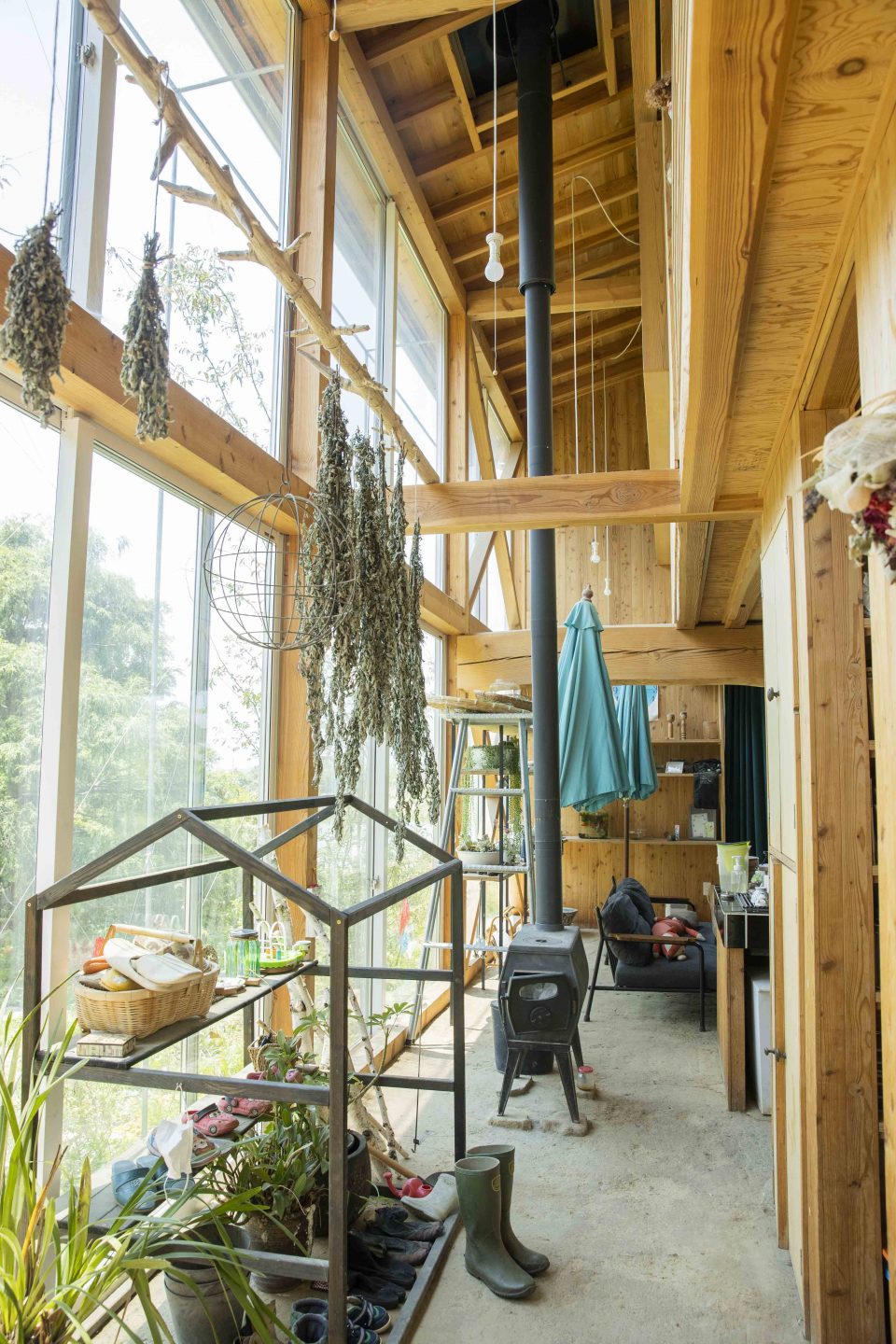K Residence
K Residence

This house has a very different appearance from the typical Sobokuya architecture. It is a wooden frame house, but it is wrapped in iron, which gives it a curious and stylish appearance. Iron is cleverly used in the fittings and staircases, and the wonderful fusion of wood and iron is pleasing to the eye. The owner, Mr K, is a landscape architect and his wife is in the design field, so the result is a fun and unique house that only a couple full of creativity could create. Although not pictured, the bath has a bathtub adorned in Teppei Seki stone.
-
Construction dateJanuary 2018
-
LocationHokuto City, Yamanashi
-
Total floor area95.2㎡
-
Number of floorsTwo-story
-
StructureWood



